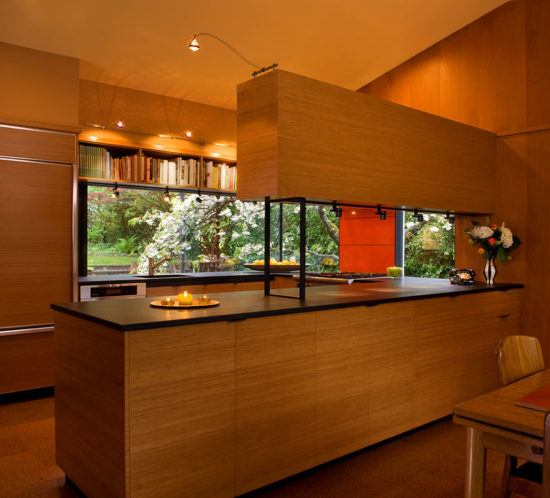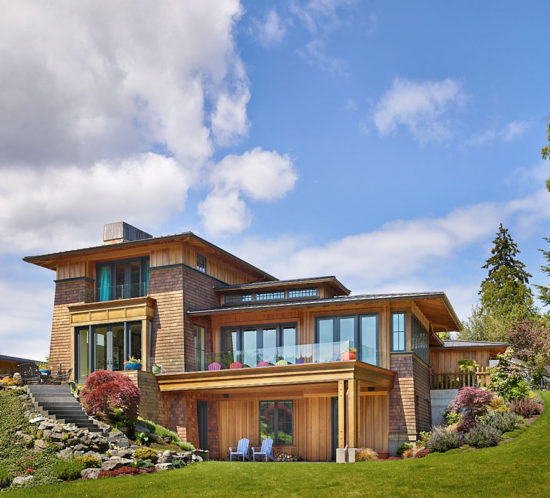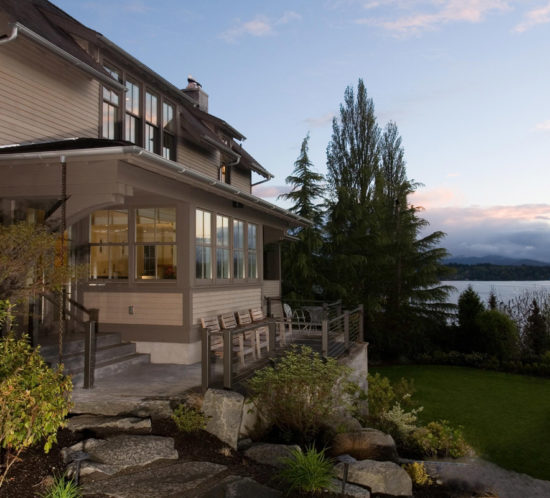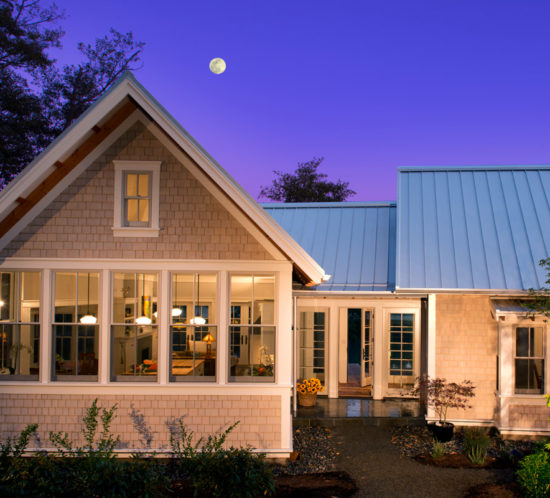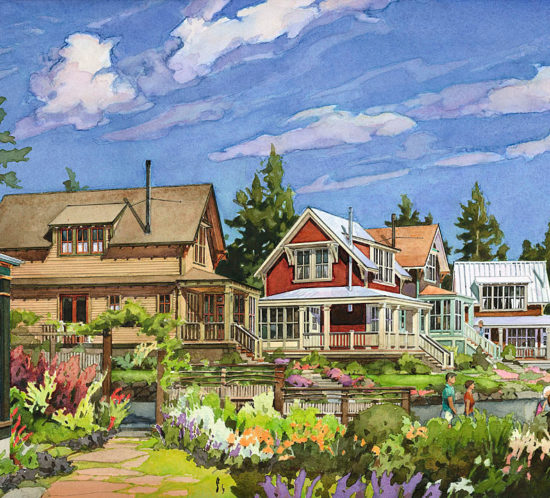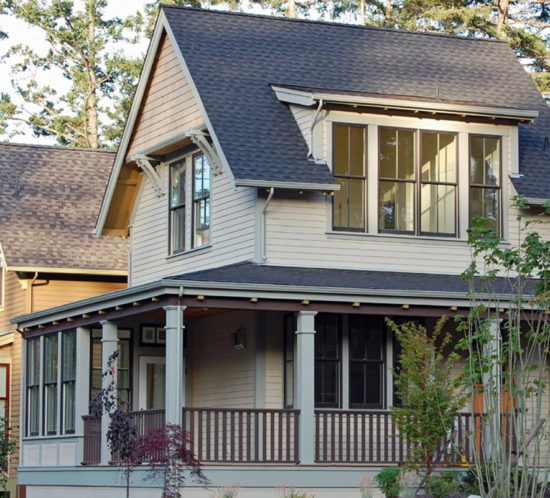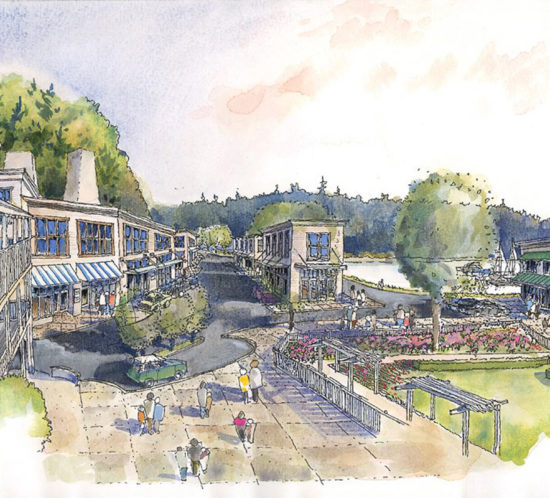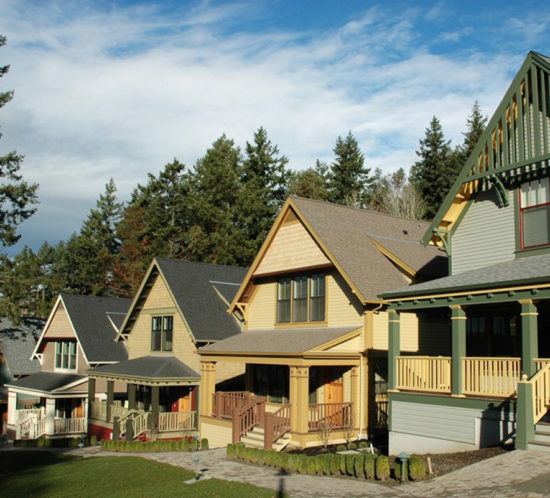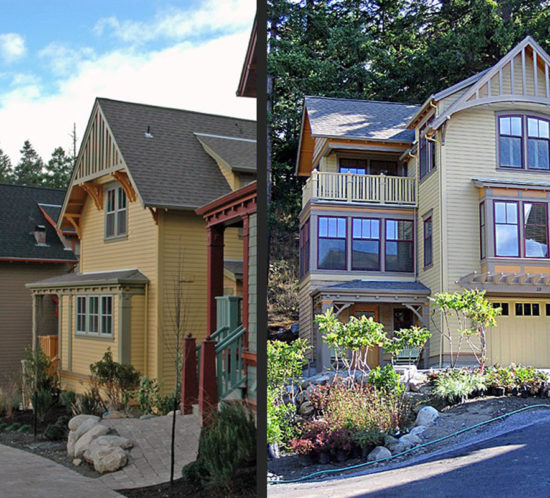East View House
This 300-square-foot green remodel required the removal of an existing kitchen, a reassignment of spaces, and installation of new windows opening to the courtyard beyond. Sustainable materials were used, including LED lighting, Richlite counter tops, sustainably harvested bamboo for cabinets, and cork flooring. Recycled material was employed for framing, where applicable, and all work occurred within the existing footprint. Care was taken to honor the mid-century modern design aesthetic of the home.
Contractor
Michael Mefford and Renaissance Woodworks
Photographer
Pete Saloutos Photography



