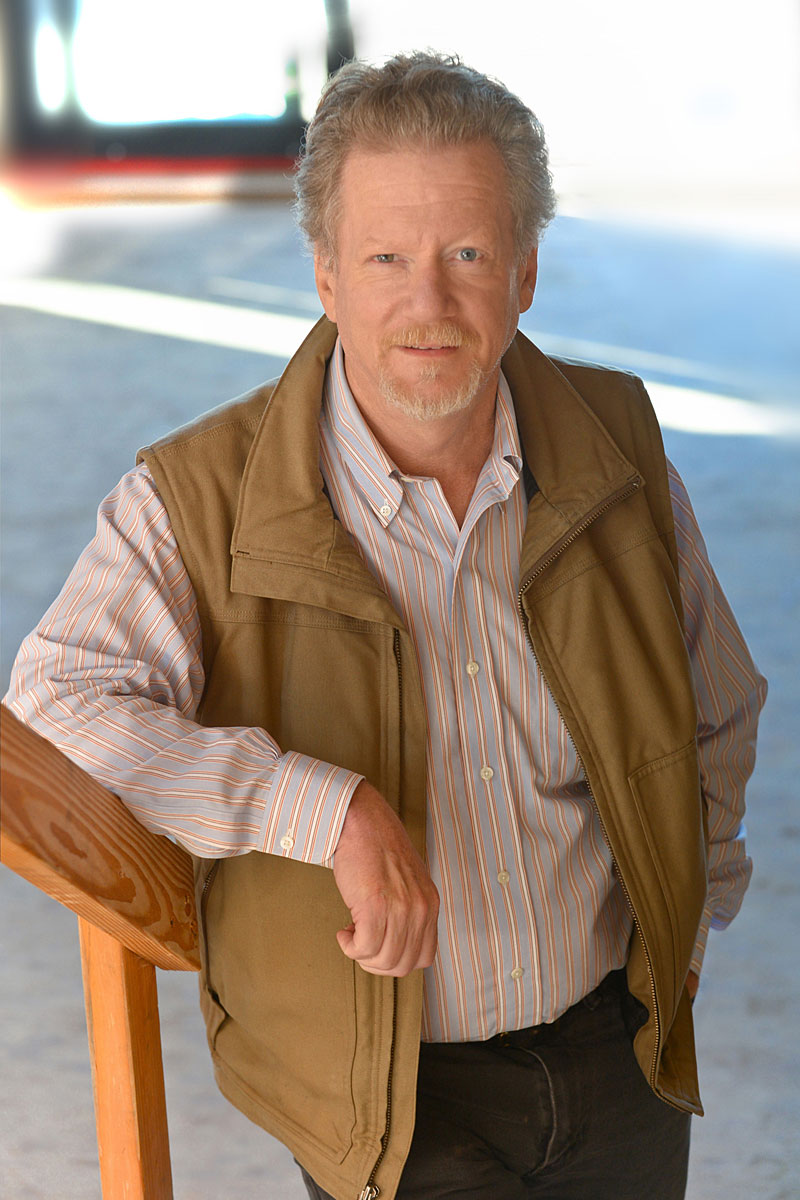BC&J Architecture employs a highly skilled team of project architects and building specialists—allowing tasks to be delegated for speed and cost efficiency. Yet Principals Stella Carosso and Peter Brachvogel, AIA remain engaged and involved in each assignment from start to finish. The result? Beautiful, dynamic and sustainable design solutions perfectly suited to the Pacific Northwest.
A look at BC&J’s portfolio of work– hundreds of beautiful, elegant, homes as well as commercial and resort projects—tells the story of an innovative firm that knows how to turn hopes, aspirations and dreams into reality.

A member of the “Congress for the New Urbanism” and a contributing faculty member at the University of Washington’s College of Built Environments, award winning architect Peter Brachvogel serves as Lead in all BC&J architectural and planning design. He also manages research and testing of both conventional and sustainable building products and practices.

BC&J Principal Stella Carosso provides oversight and management of all office functions, and is a key contributor to client program needs and to the firm’s architectural design work, including interiors. Her leadership of BC&J’s Perfect Little House company is informed by her membership and involvement in the Congress for the New Urbanism and her appreciation of Traditional Neighborhood Development (TND) tenets.

Specializing in in-house construction document preparation, Project Manager Kim Klobucher synthesizes design input, coordinates engineering disciplines and manages the often complex permit application process.

A specialist in construction document preparation, building and planning codes, and construction management, Sarah Martin participates in client dialogue and contributes to design refinement and completion.

A building envelope and design specialist, BC&J Project Architect Daniel Stewart helps develop project design intent, ensures conformity with building and planning codes, and prepares construction documents to secure required permits.

Involved in the design development of projects from the earliest stages of design inception through the final issuance of drawings and specifications for permit and construction, Michael Loverich participates in depth in defining the design intent with an understanding of building and planning code requirements as construction document development including sustainability measures.

Madison is involved with all levels of the design process from early conceptual computer generated modeling and video, to the implementation of the construction detailing. BC&J maintains a team approach to the generation of a collaborative design result and Madison Brachvogel is a valued contributor.