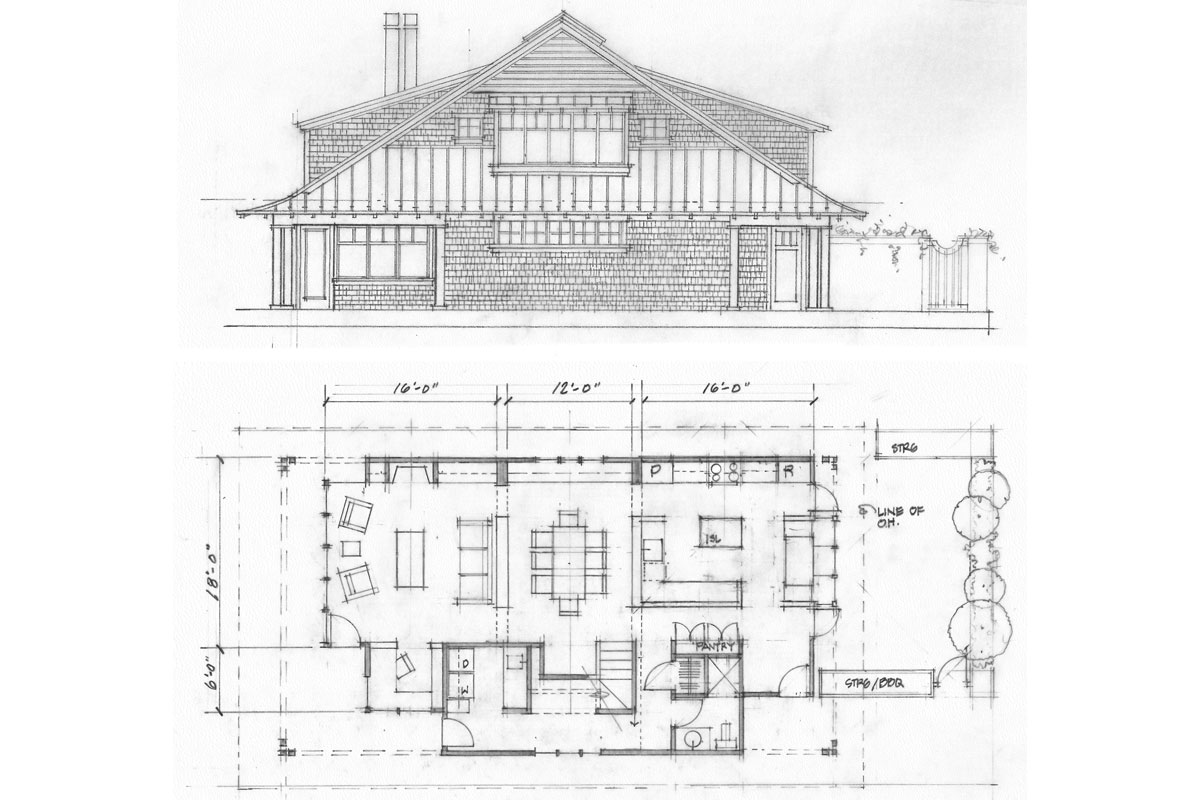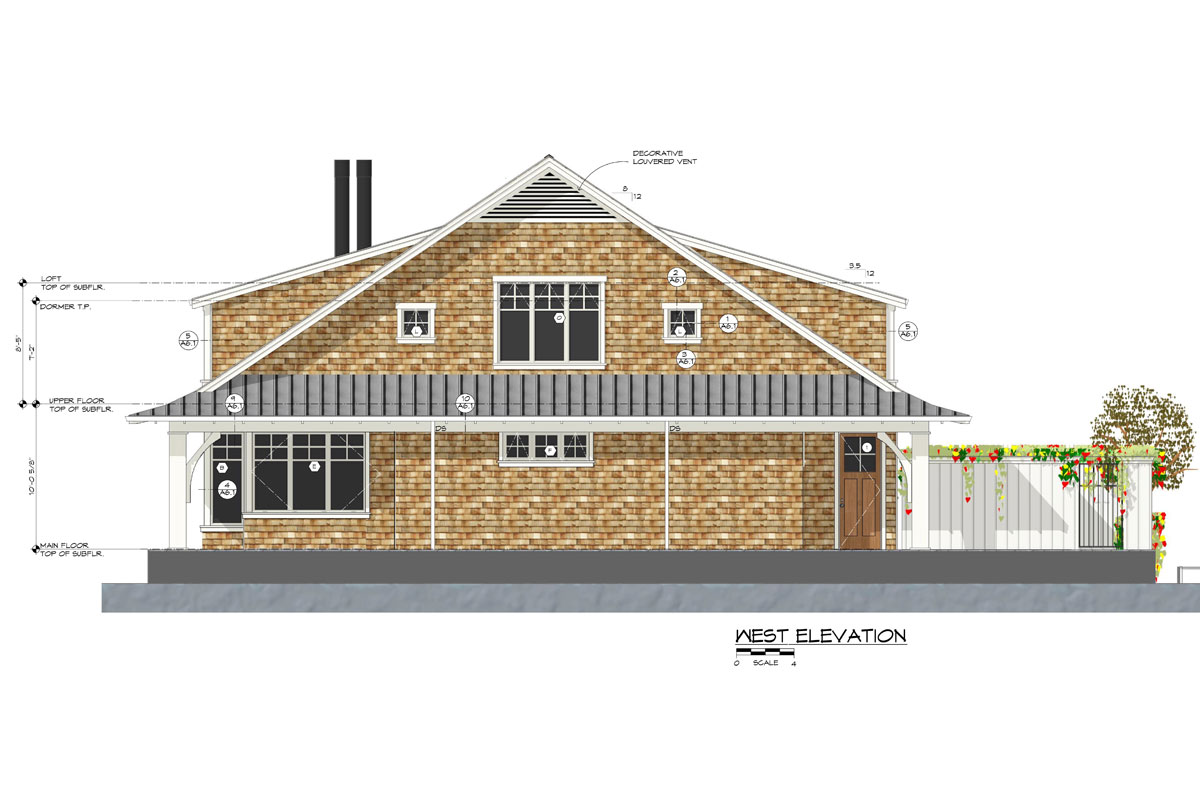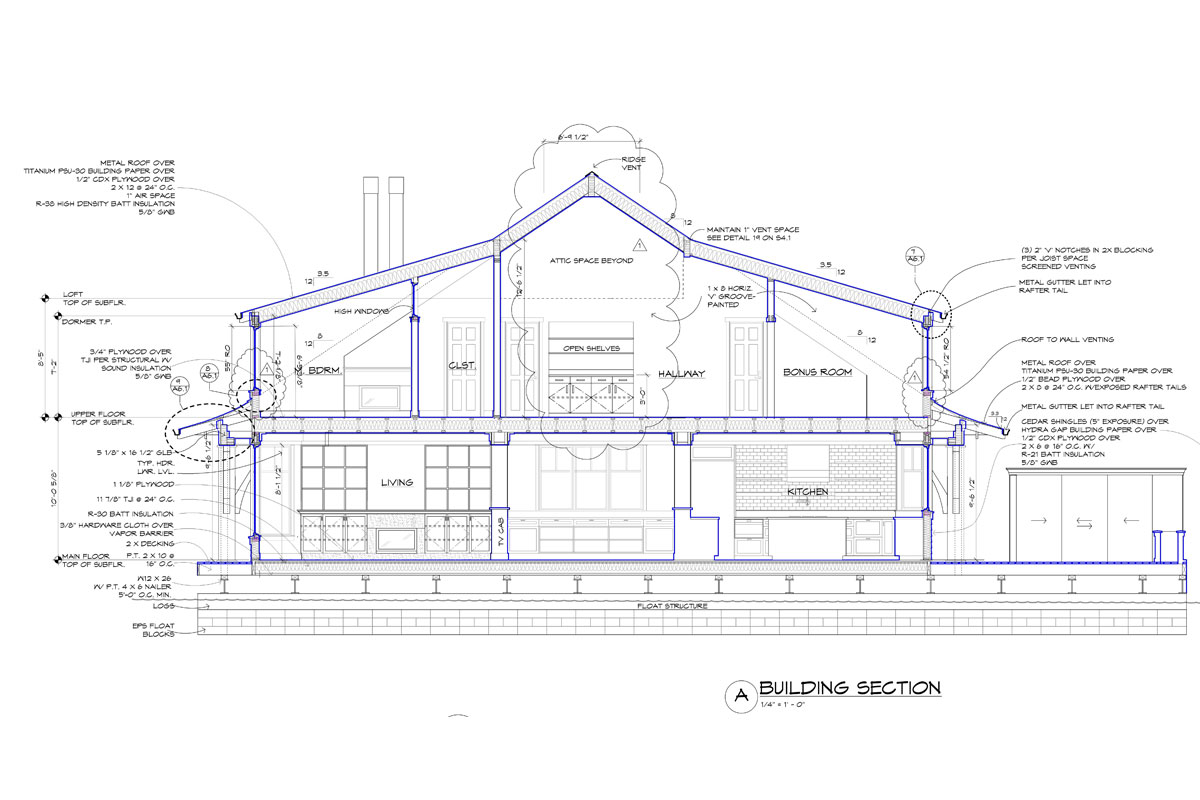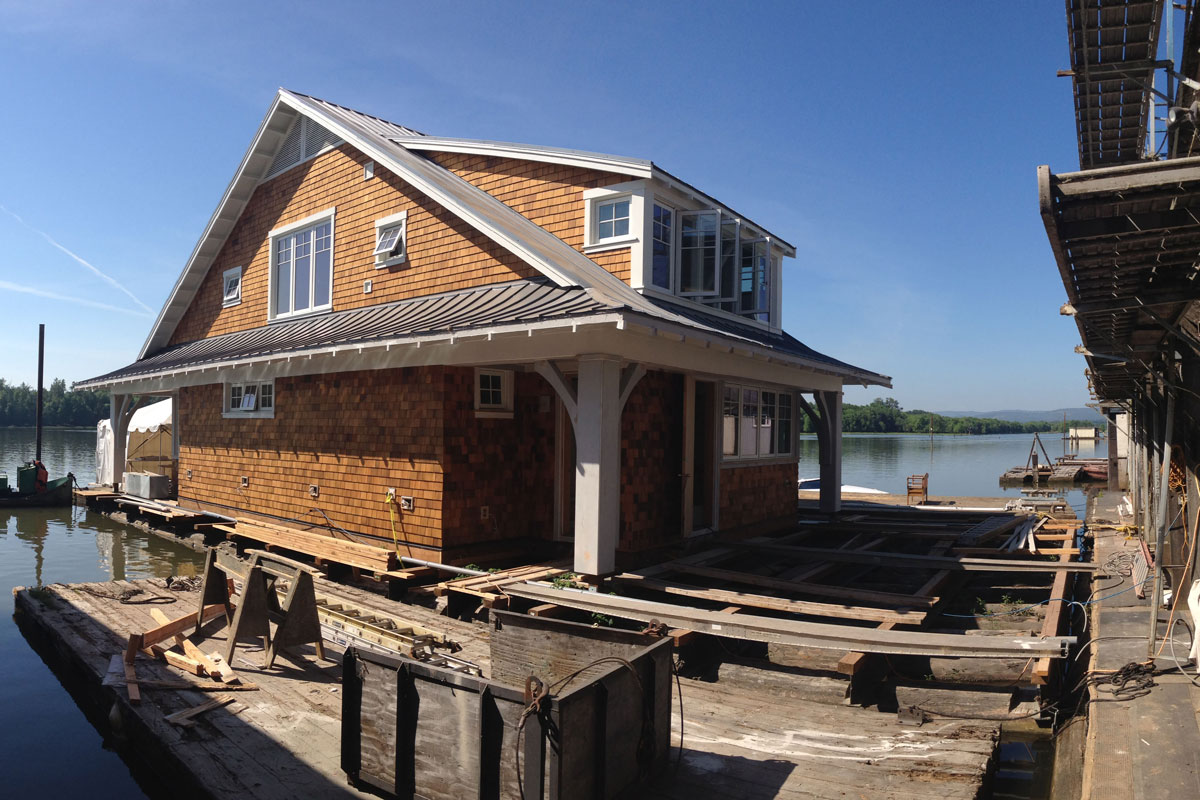The process of designing and building a home is a journey very few people get to take. We understand how special—and personal—the experience is, and work diligently to listen to each client, accurately capture goals and aspirations, and then align those goals with the attributes of the building site and environment. Our process aims to drive a fulfilling journey of discovery that brings dreams to life in innovative, elegant and sustainable ways.

We’ll work with you to develop a design response that creatively meets your needs, while taking into account site characteristics and relevant plat and zoning data. Final design schemes will be conveyed to you via hand drawn sketches and/or computer generated design images. Site plans, floor plan(s), elevations and study sections will also be reviewed and discussed.

Framing options, lumber grades, finish materials, window and door styles, lighting designs, appliance and plumbing selection occurs during this exciting phase. Time is allotted for in-depth office or virtual meetings to review drawings and specs.

Once the Design Development Scope of Work is approved (taking into account budget goals and parameters) we will prepare construction documents sufficient to garner firm prices, obtain building permits and initiate work. Engineering specialists will be consulted, as required by building code and/or design considerations.

Project Administration involves a wide variety of tasks undertaken on the client’s behalf to ensure (among other things) that required building and site specialty permits are obtained and that drawings and specifications are followed. Activities during this phase can include job site visits to monitor building process, development of field details, review of contractor’s requests for payment, coordination with consultants and interaction with relevant municipal officials such as planners and building inspectors.
Working together, collaboratively, we will realize our shared goal of an innovative, sustainable, site appropriate design solution. We want your new home or commercial project to meet and exceed your dreams and expectations, and serve your needs for decades to come.
Portland Floating Home