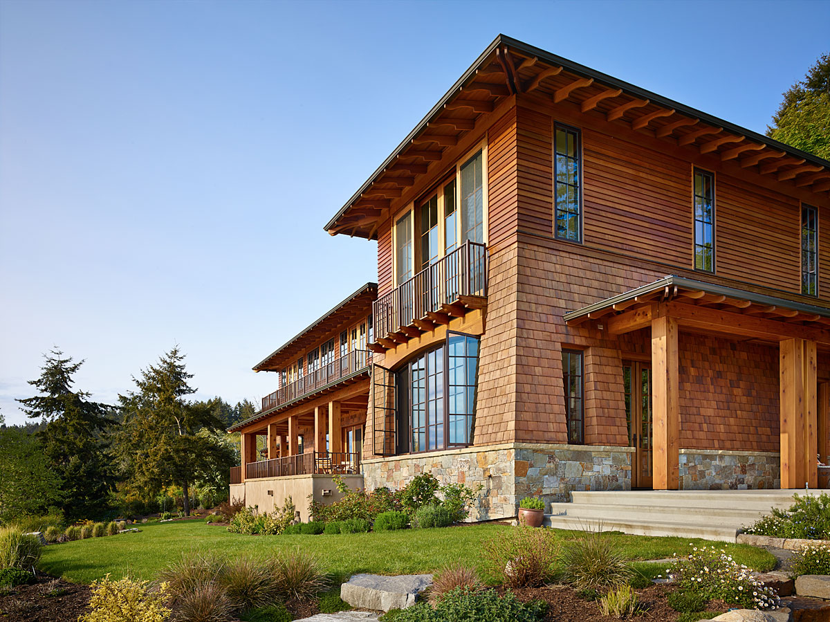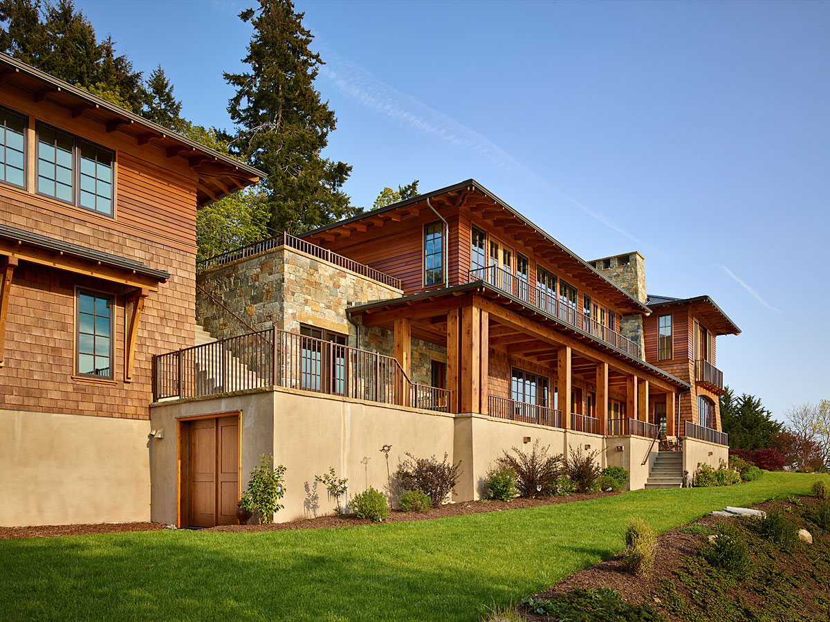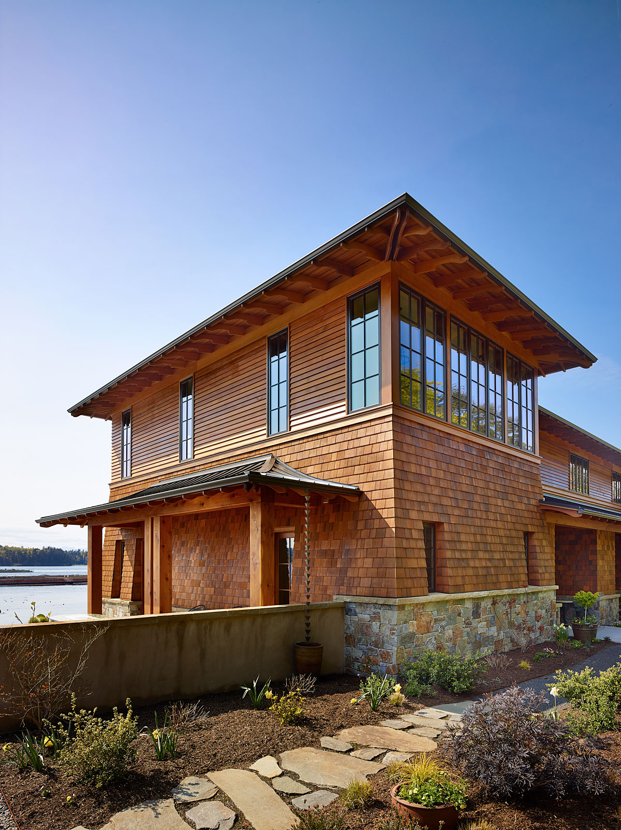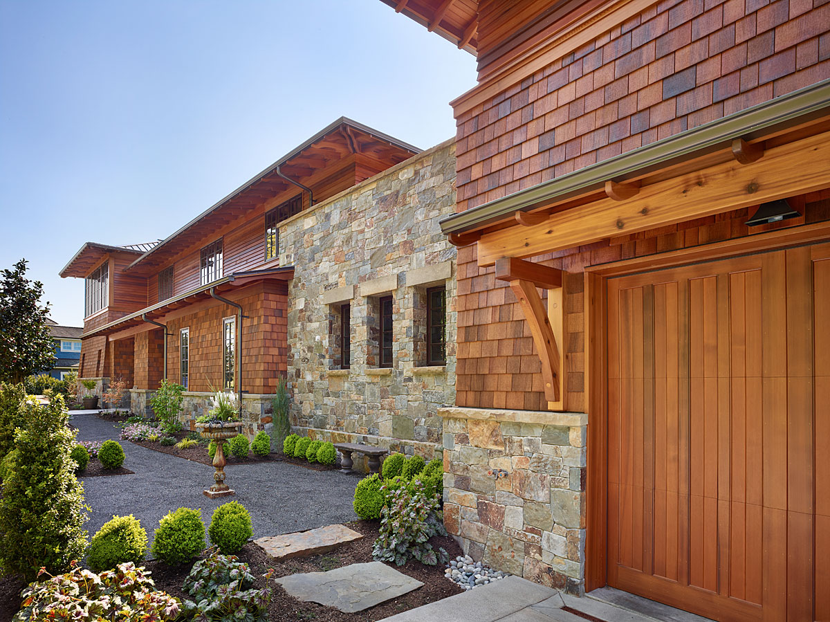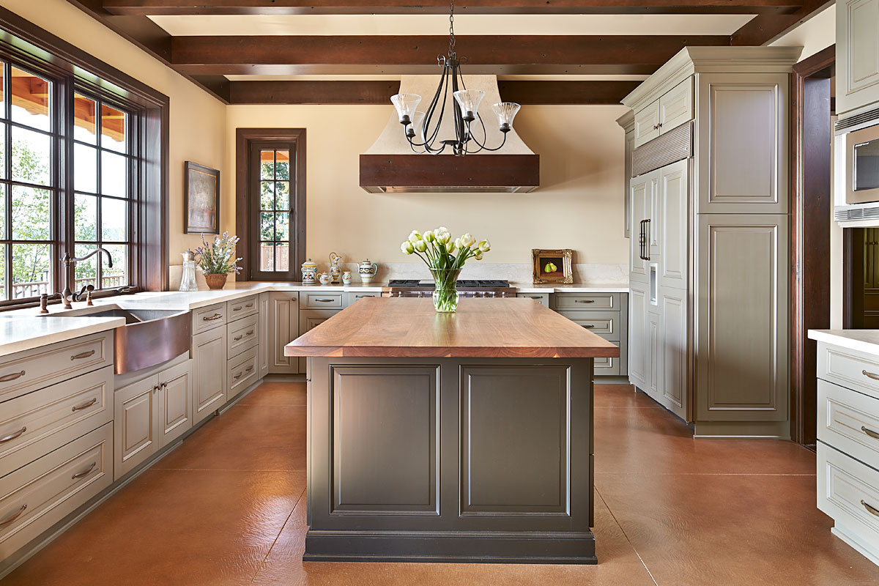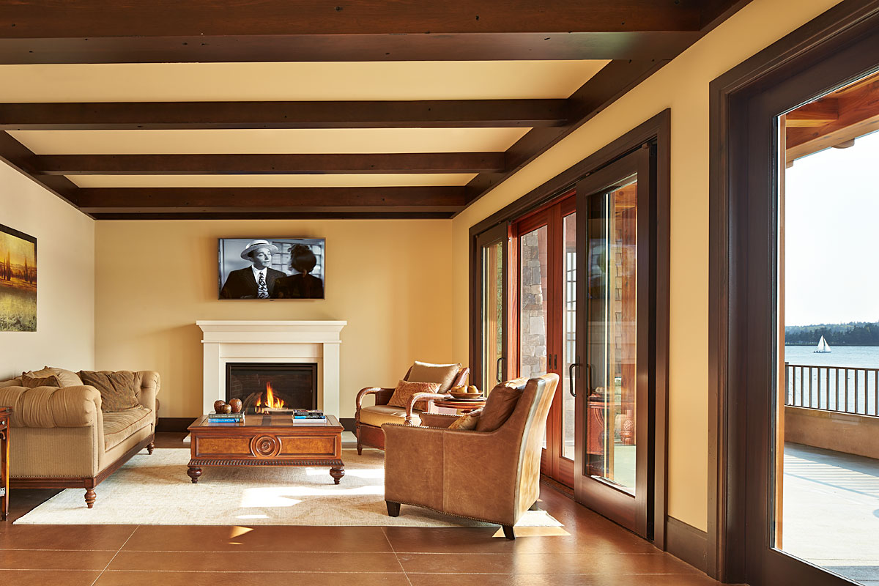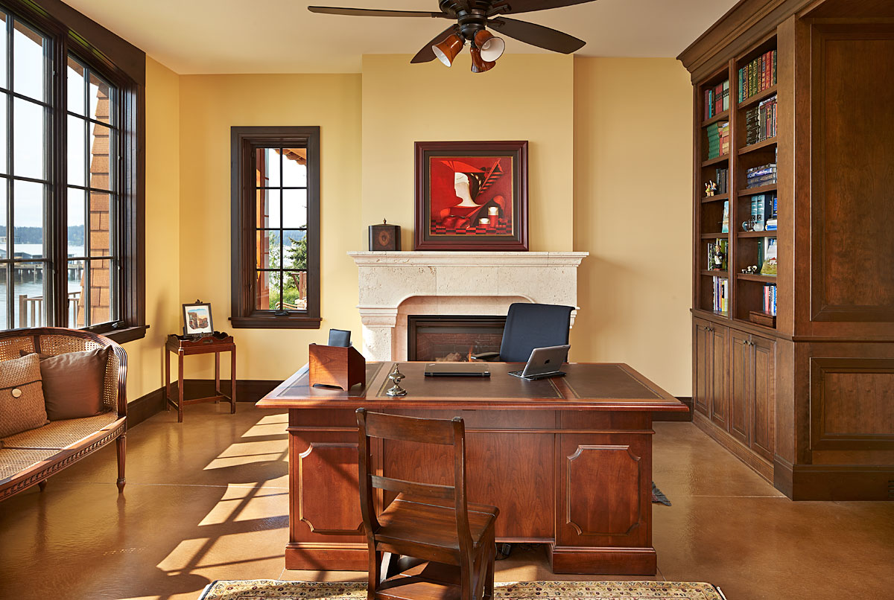The design of this house evolved from a sketch provided by the owner. The owner envisioned a classic Italian country home settled into the land over generations. The main body of the house is separated from the garage and a 650-square-foot studio by the stone base of an upper terrace with views of the water. The sense that the house could have expanded over time and generations is reinforced by breaks in the massing. This Northwest interpretation of an Italian villa is situated on a narrow lot on the water’s edge and is designed to capture abundant natural light.



