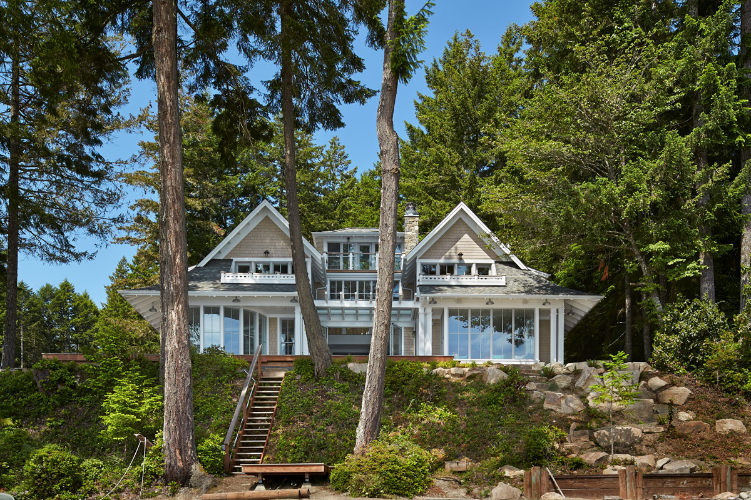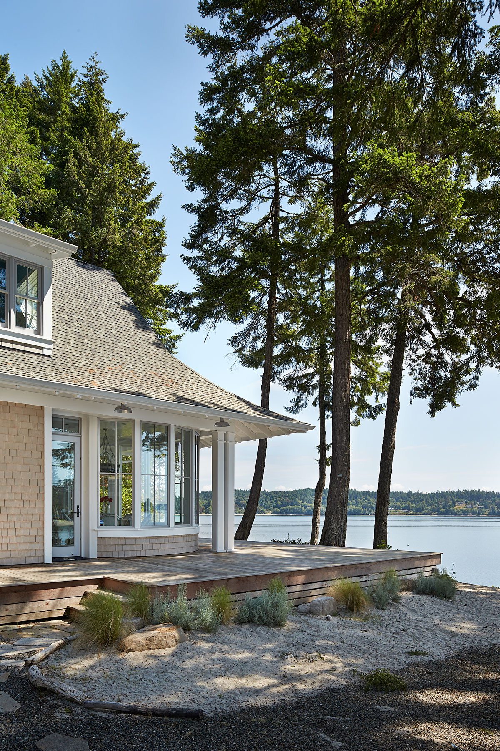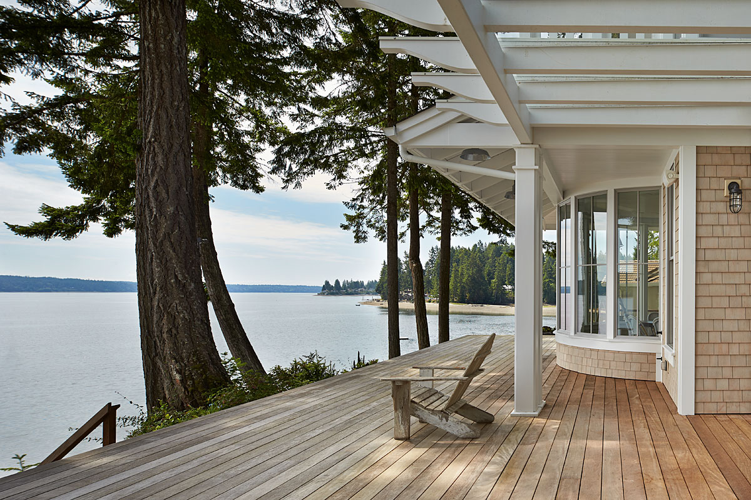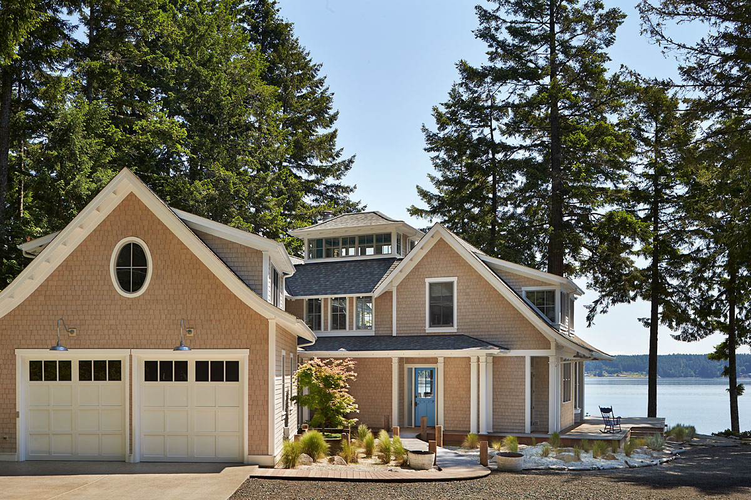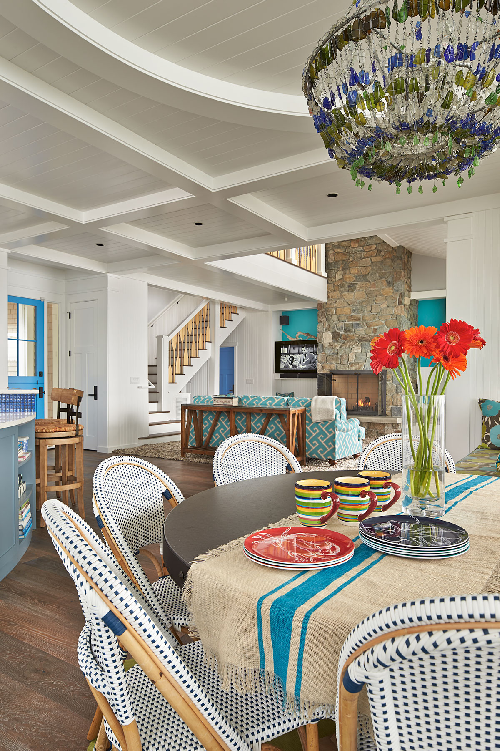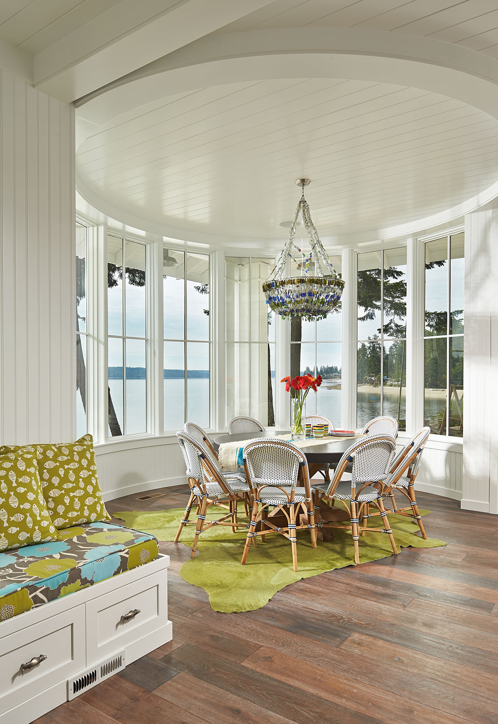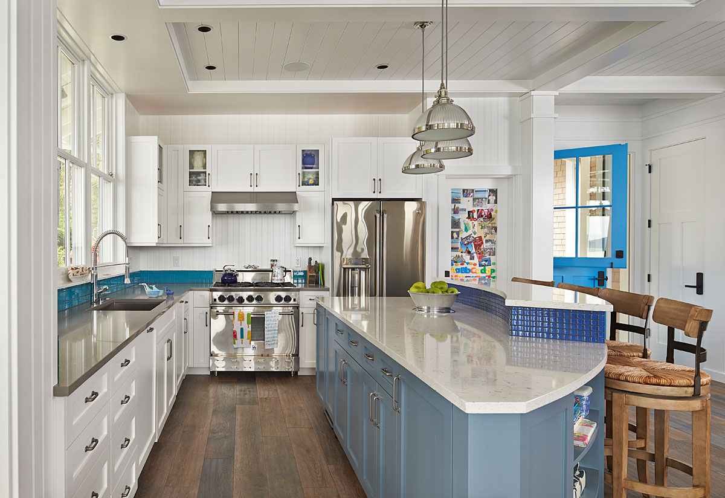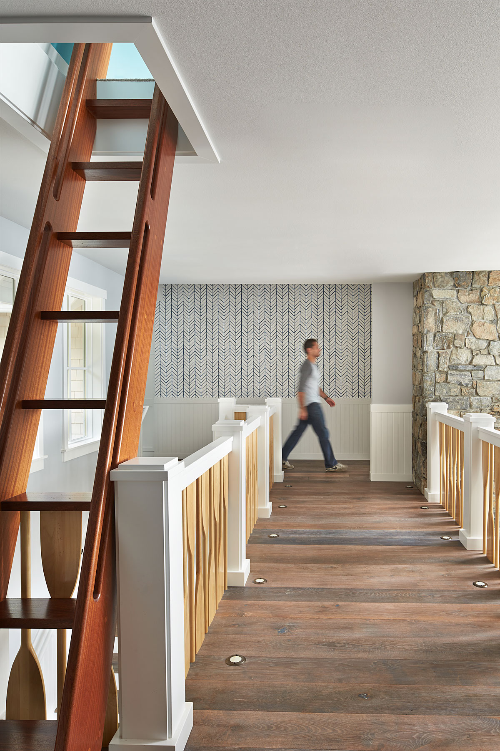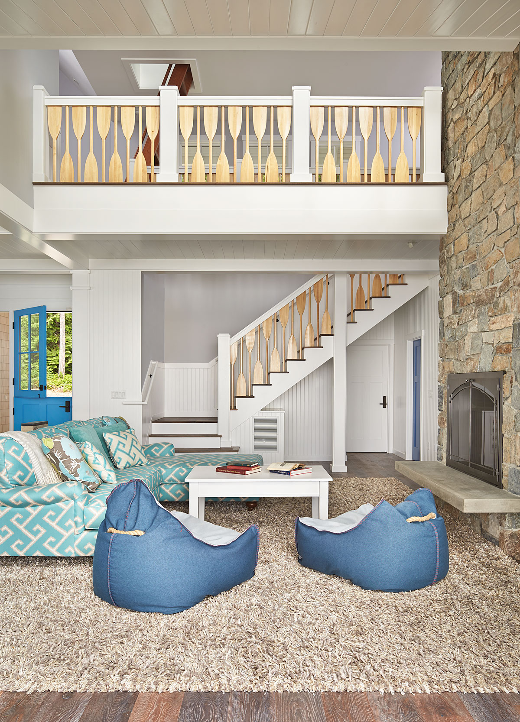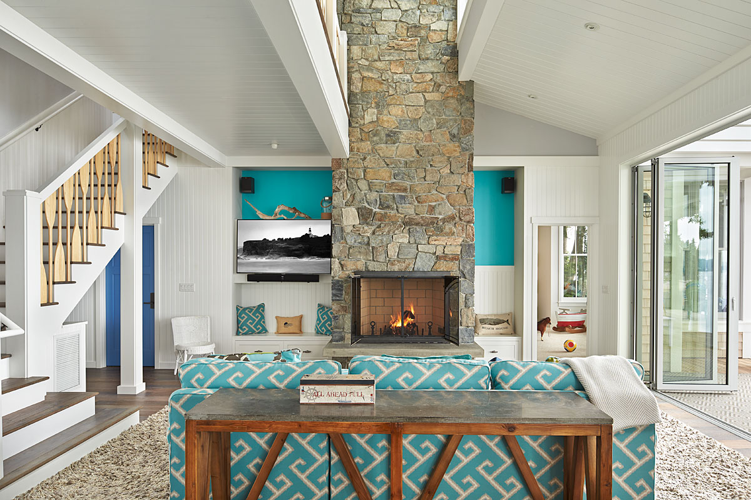At 3,200 square feet (including a whimsical Crow’s Nest), this summer cabin is all about family and fun. Above the 660-square-foot water toys-filled garage, there is a 500-square-foot bunk room for visiting friends and family. The bunk room is connected to the main house by a bridge where built-in storage frames a window seat overlooking the property.
Playful details throughout the house recall the waterfront locale. These include paddles integrated into the stair railing system, engineered flooring with a weathered look, marine cleats as hardware, a boardwalk to the main entry and a nautical lighting package.



