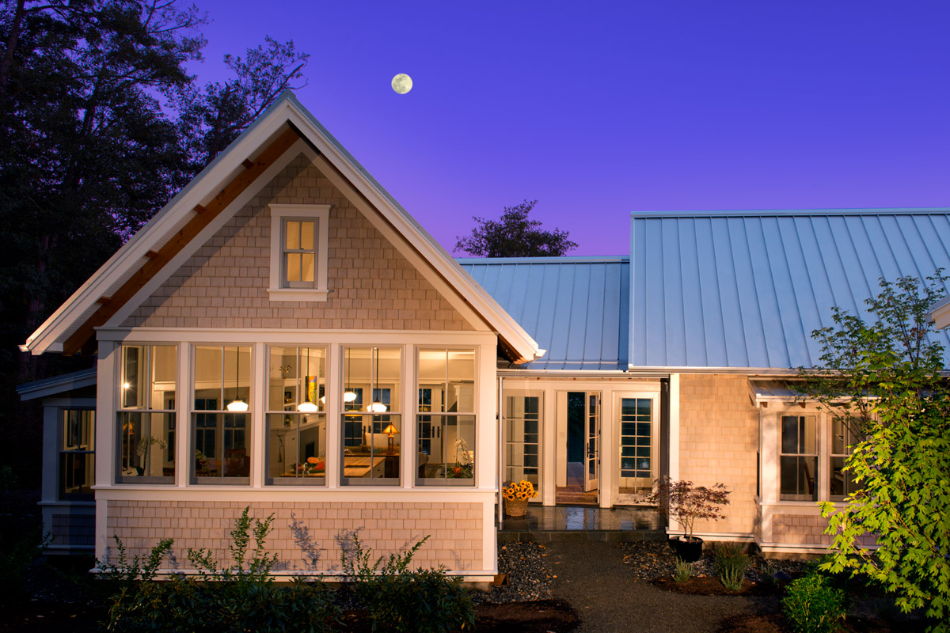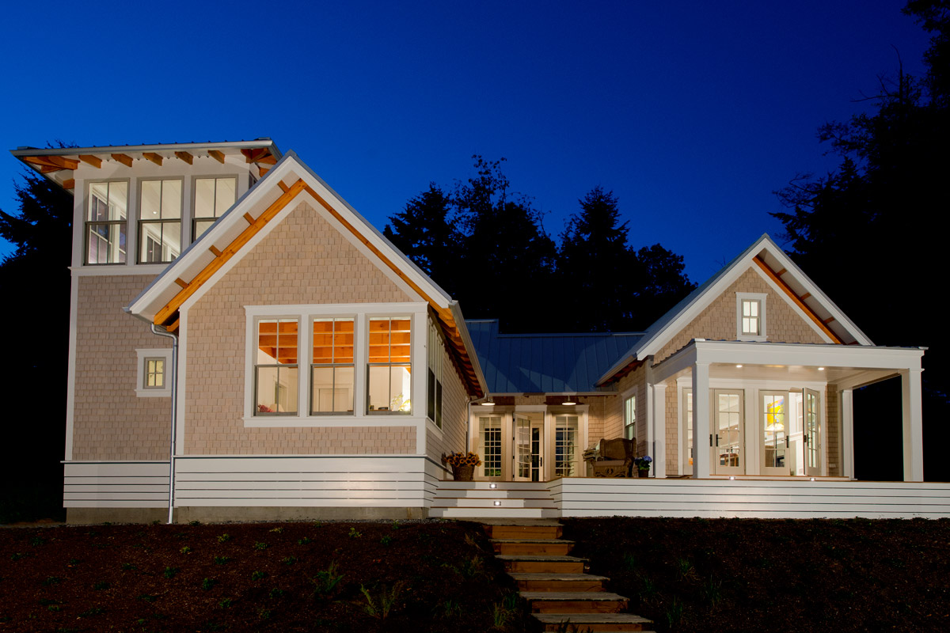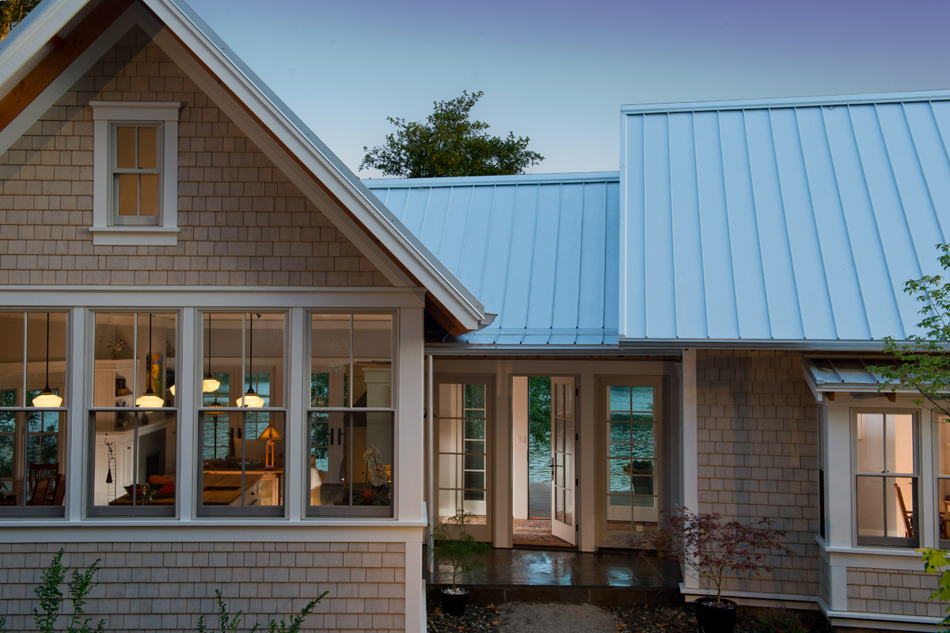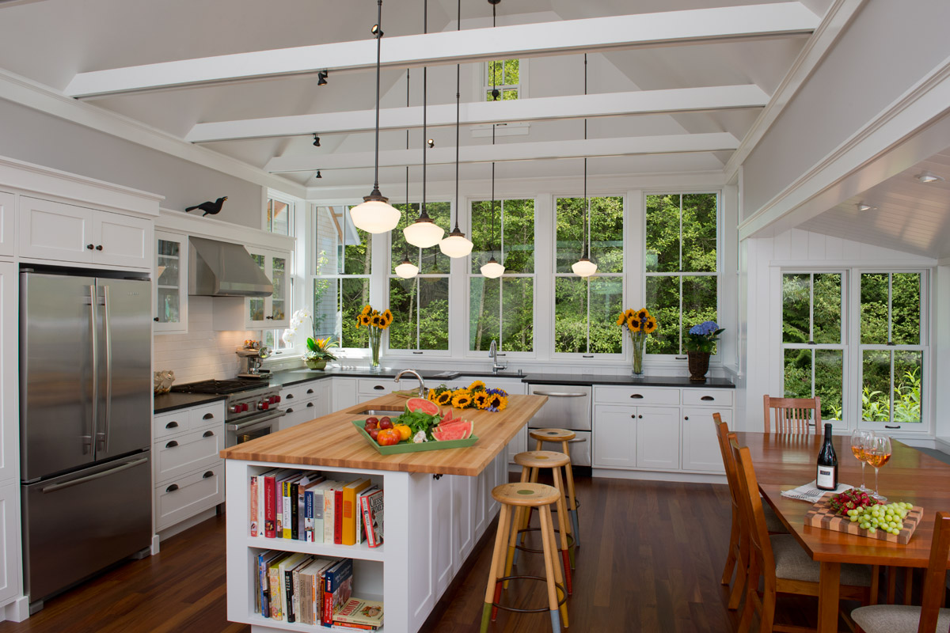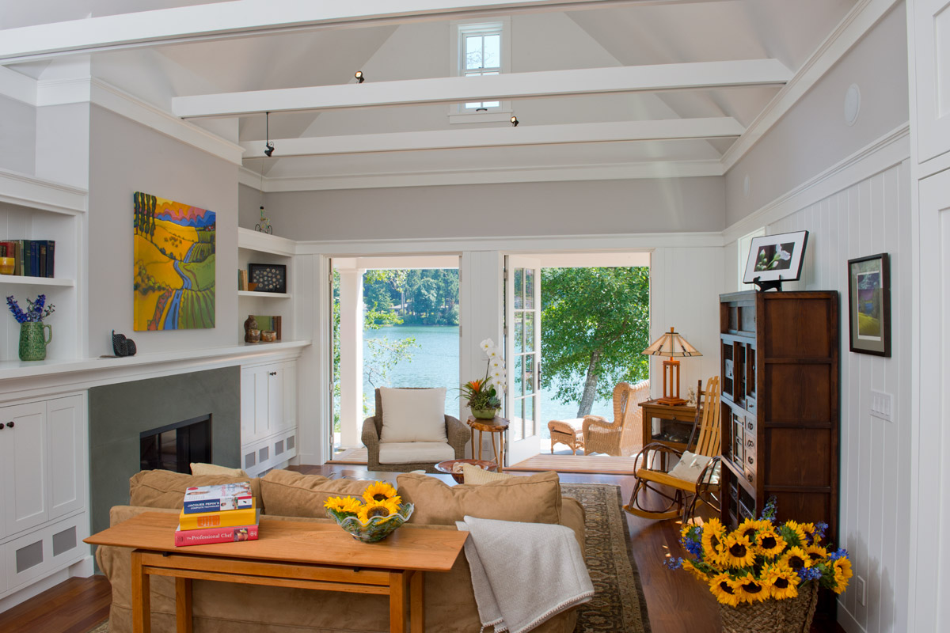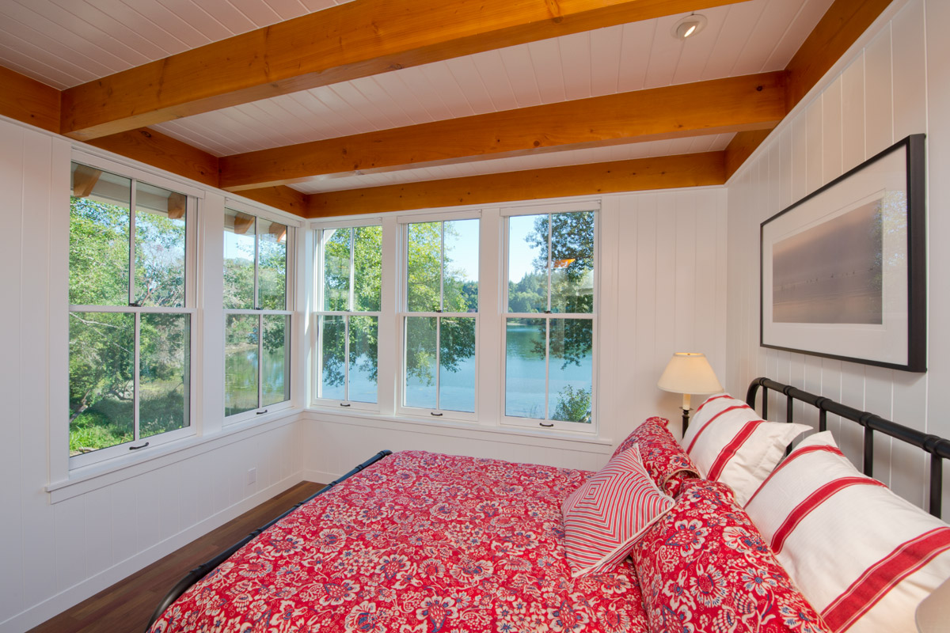The Back Bay House is comprised of two main structures, a nocturnal wing and a daytime wing joined by a glass gallery space. The daytime wing presents an informal, livable space that includes the dining area—set in an intimate alcove—a large country kitchen, and a seating area which opens onto a classic covered porch and the water beyond. The nocturnal wing houses three bedrooms and an away-from-it-all view tower. The master, on the water side, enjoys views of the shore, water and wildlife, while the other bedrooms face the garden and neighboring meadow.



