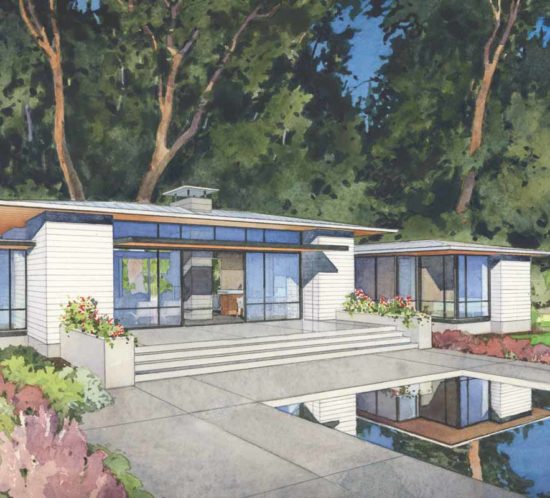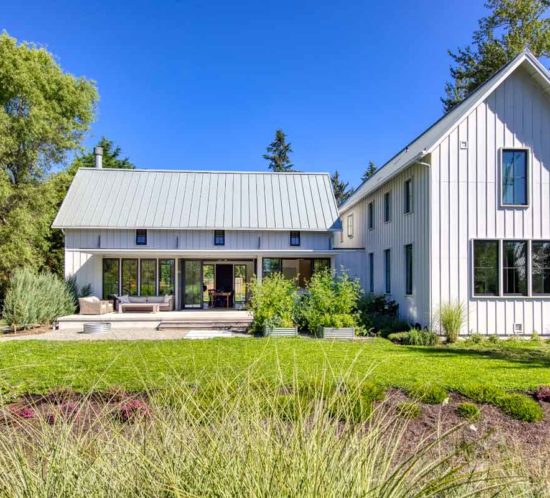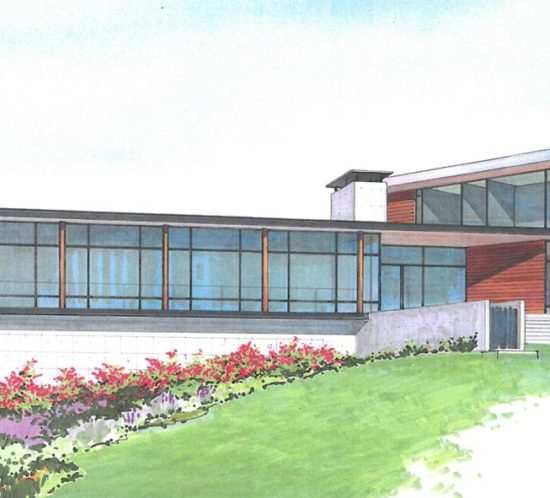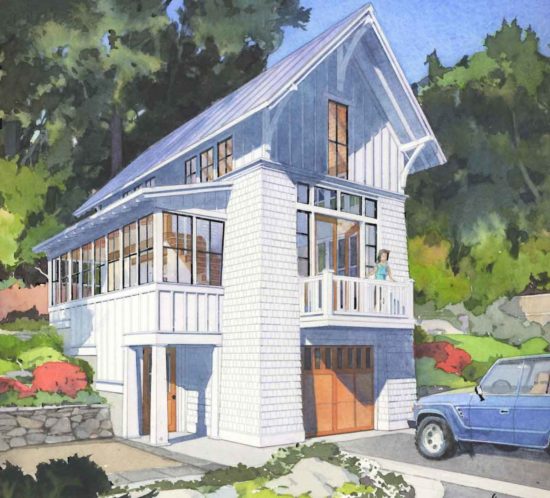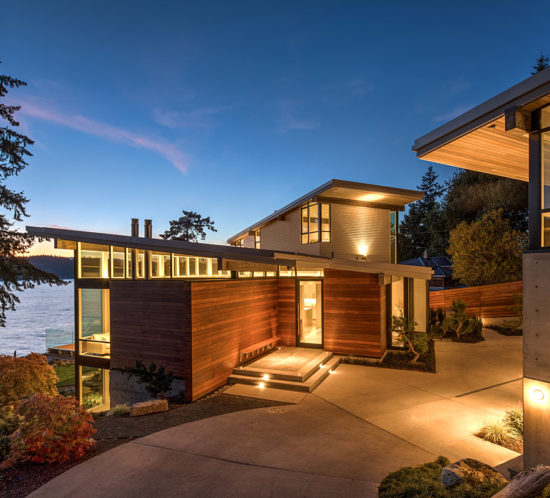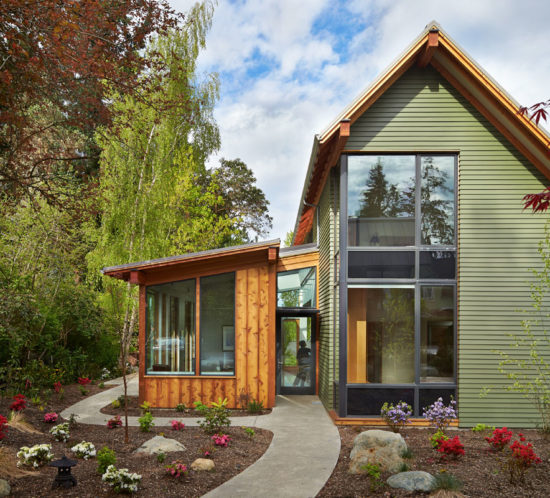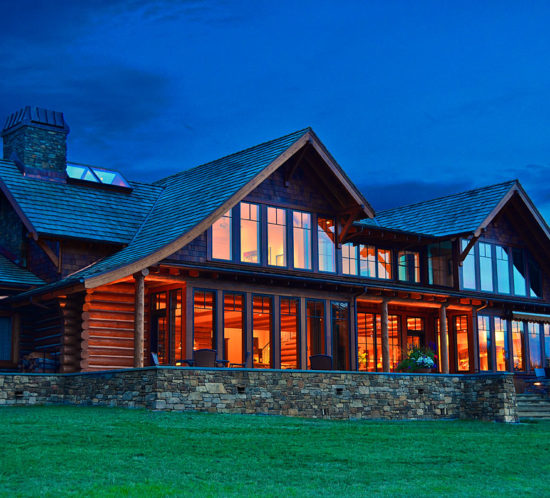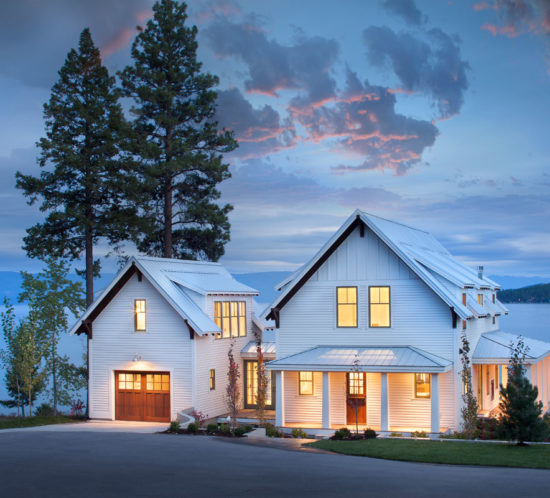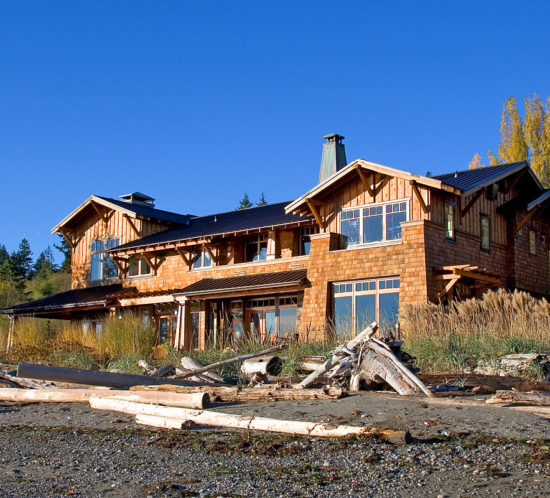The Birch
A Perfect Little House Company offering
Like the Juniper, the Birch features a comfortable footprint and feels larger than it is—thanks to plentiful glazing and an extended roofline.
The modern cottage’s “daytime” and “evening” wings are separated by an elegant, light-filled entry, and both wings enjoy abundant natural light and generous, all-around views thanks to the home’s thoughtful longitudinal design.
The Birch’s evening wing contains three bedrooms, two baths, and the laundry area, while the daytime wing includes the living, dining, and kitchen areas. A gas fireplace in the living room helps keep the dwelling cozy on cool evenings. Similar to the Juniper, the Birch is ideally suited for flat, open vistas such as rolling meadows and clifftops.



