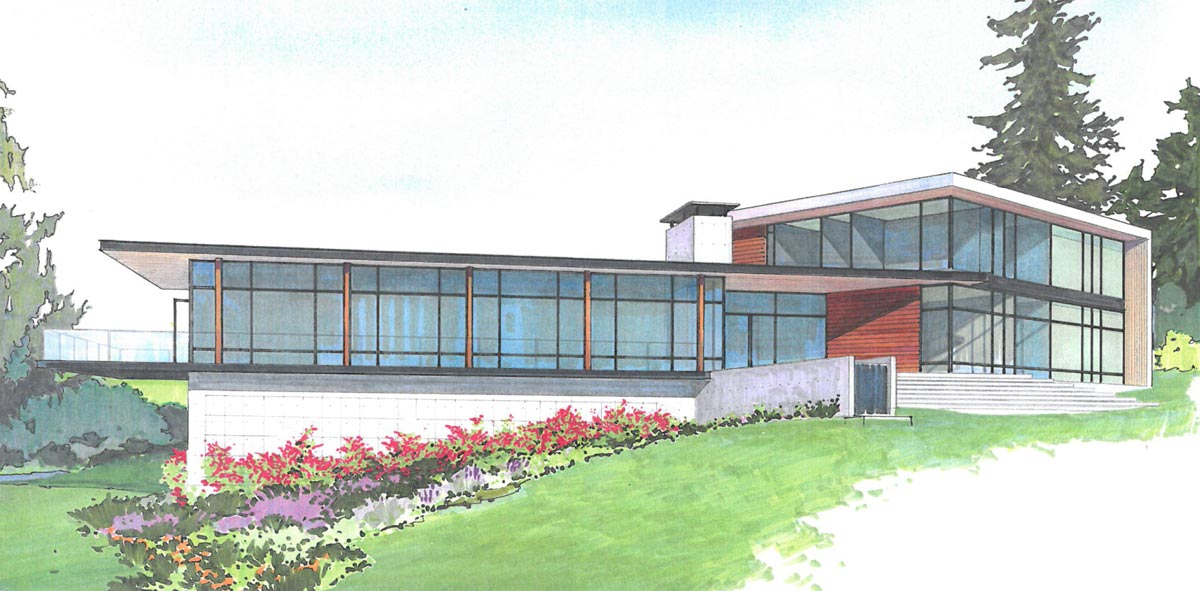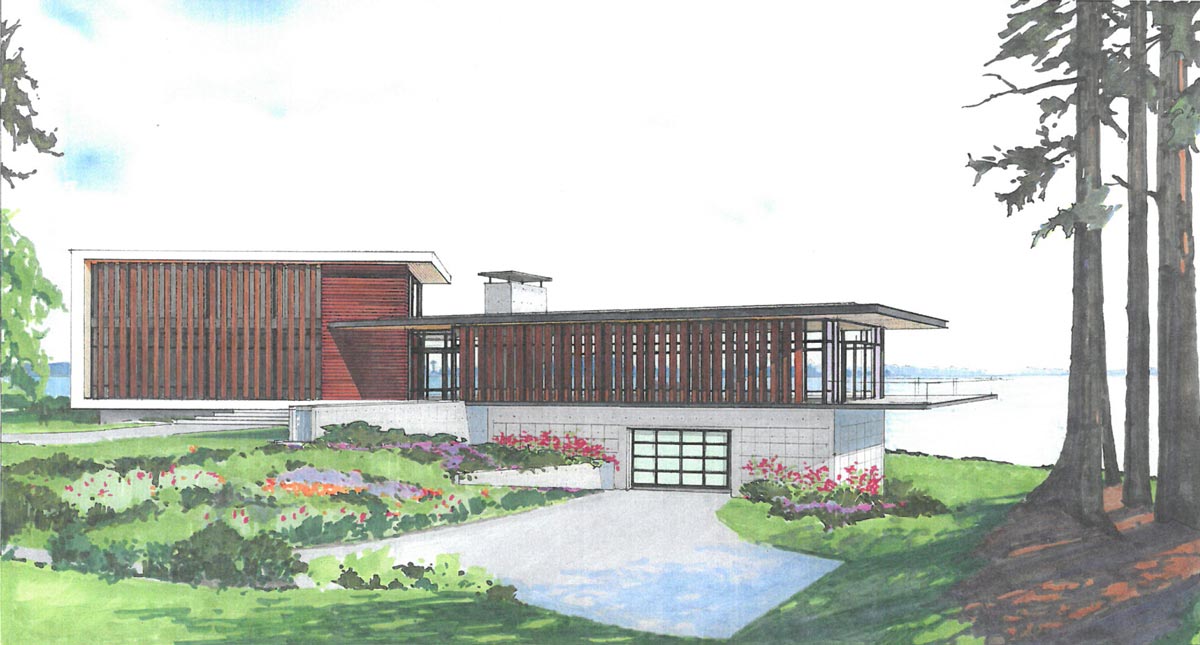Thanks to careful siting and thoughtful architectural expression, the Wing Point House boasts views of Seattle and Eagle Harbor while ingeniously delineating public and private spaces. With its commanding, 360-degree outlook and abundant natural light from the east, south, and west, the public (daytime) wing includes living, dining, kitchen and family room areas. The building has a treehouse feel from within, seeming to float above the landscape.
Bedroom and support spaces are situated in the home’s private wing, and the master suite (upper level) enjoys light and views from east and west.
Public and private wings intersect at the main entry, where a covered terrace links the different aspects of the dwelling. Terrace features include an outdoor fireplace, designed for year-round use, and a water element intended to reinforce the intersection of spaces.
Mechanically operated, louvered blades mounted to the exterior shell of the house provide privacy from the street without impeding natural light. In the closed position, the blades also provide a texture to the skin of the west elevation and augment the modern home’s character.




