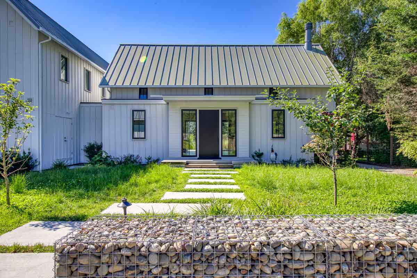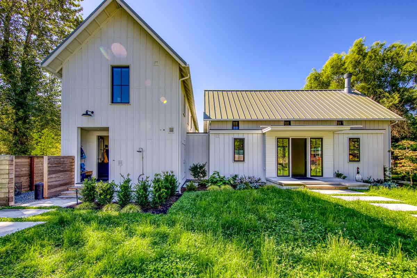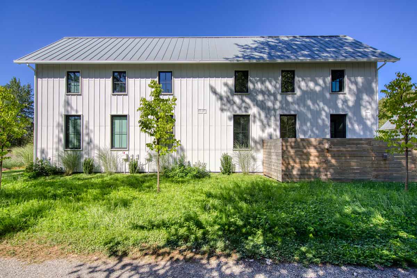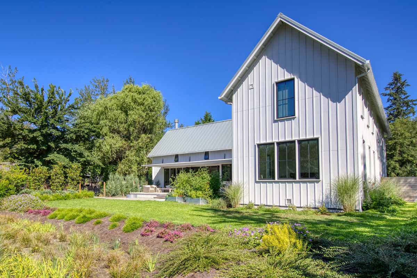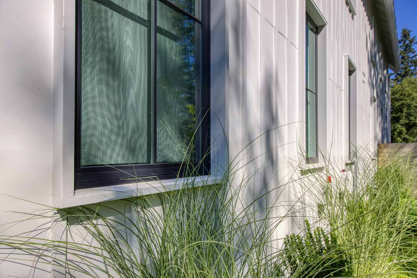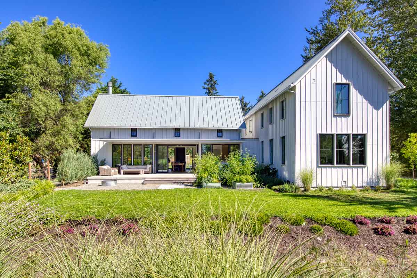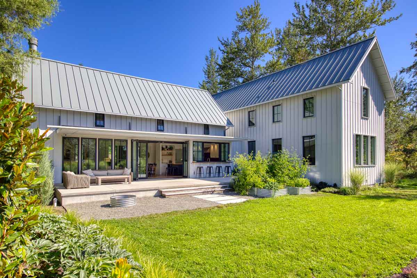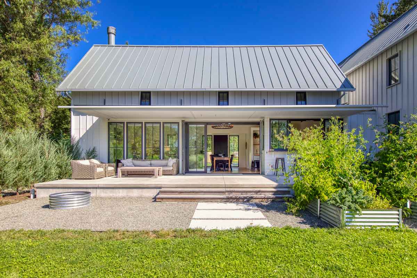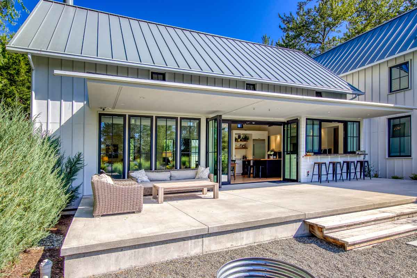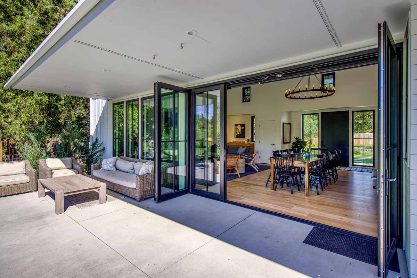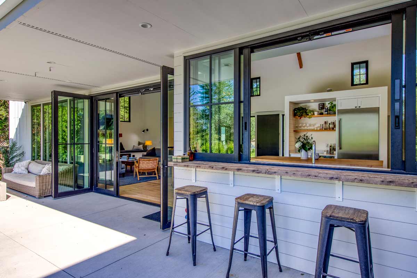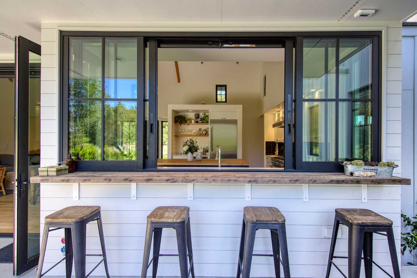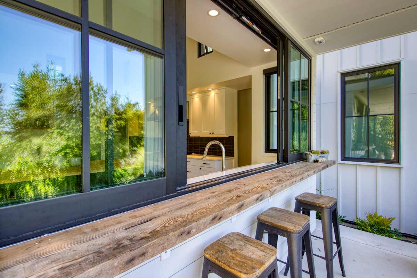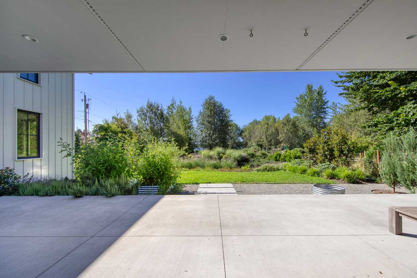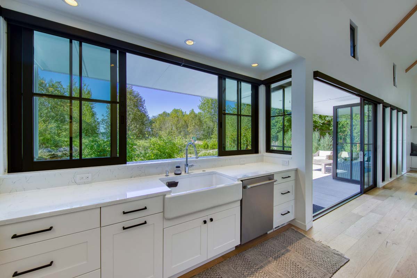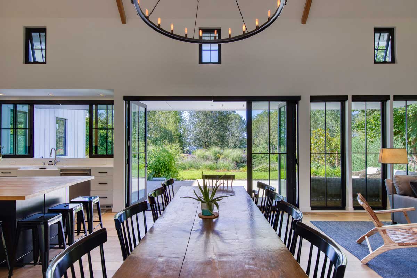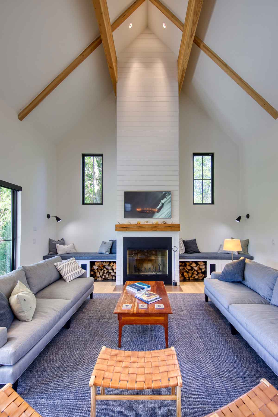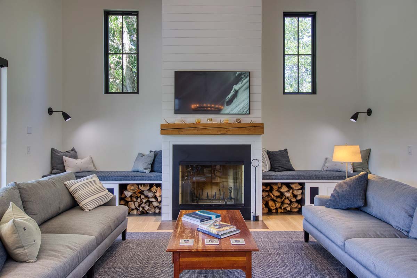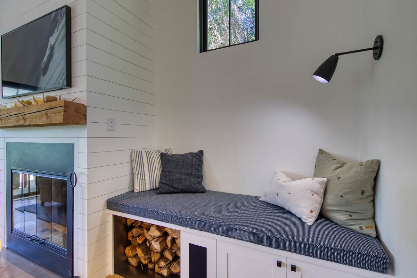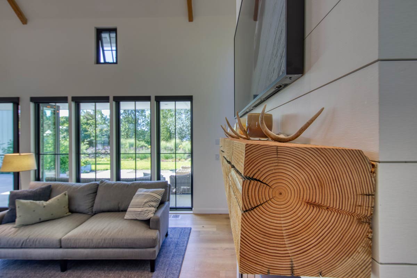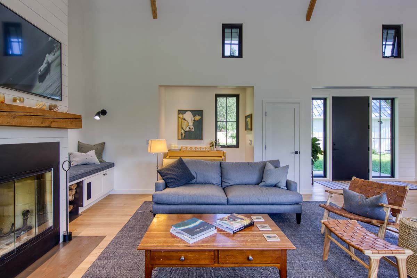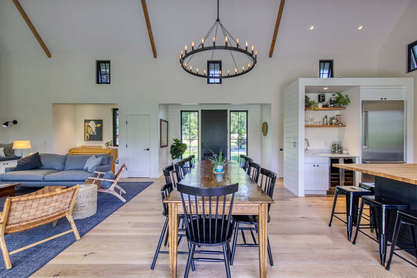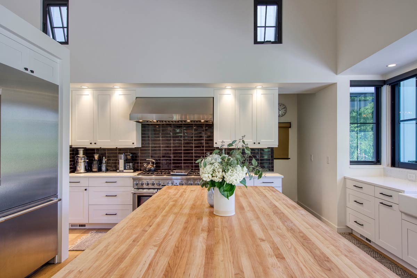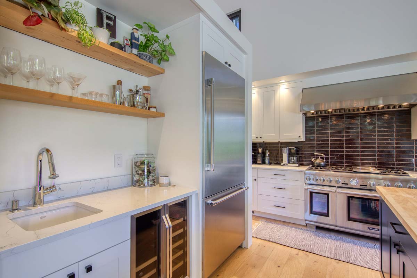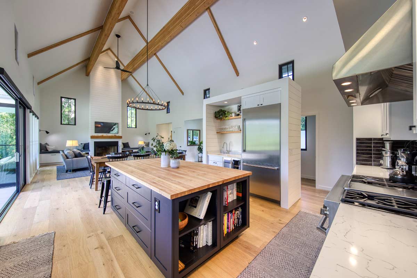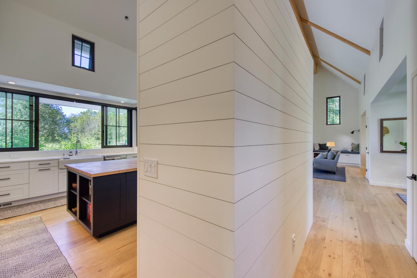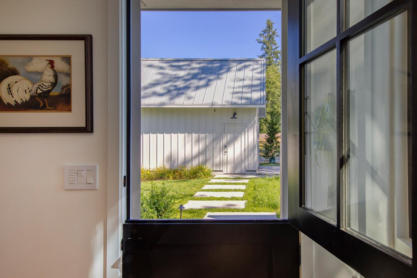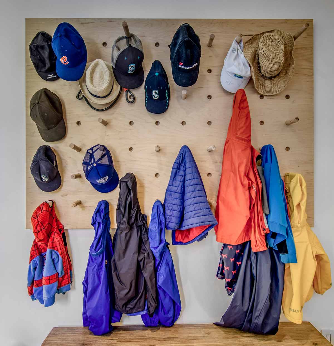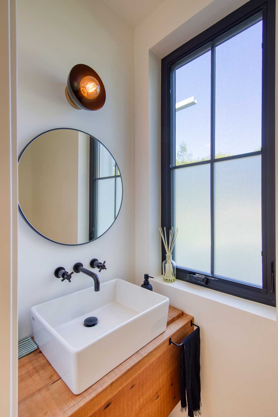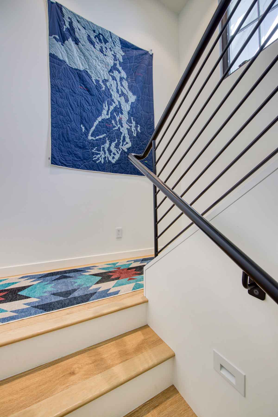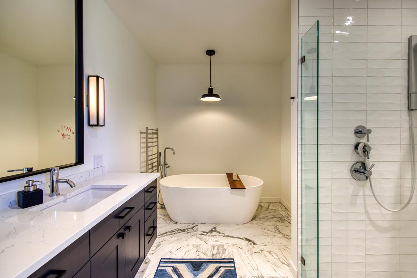Nestled on the edge of an estuary, the Pleasant Beach House is a combination of two vernacular farmhouse forms. The placement of the daytime and nighttime wings at 90 degrees to one another creates two sides of a large outdoor room offering views of Rich Passage over a pocket park.
The daytime wing – an open, light-filled space designed to maximize views and accommodate the needs of a busy young family and guests – includes kitchen, dining and living spaces. The southern face of this wing is shielded by a 10′ deep cantilevered canopy which protects from direct sunlight or rain, and facilitates use and enjoyment of the outdoor space during warmer weather. A diner-style pass-through bar located on the kitchen side of the covered terrace further enhances the use of this terrace area.
Four bedrooms, plus bathrooms, laundry and mudroom with entry via the garage make up the home’s nighttime wing. Breathtaking views are available from the master bedroom and bath, while the kid’s bedrooms feature modest views, generous play and study spaces, and shared bathrooms.



