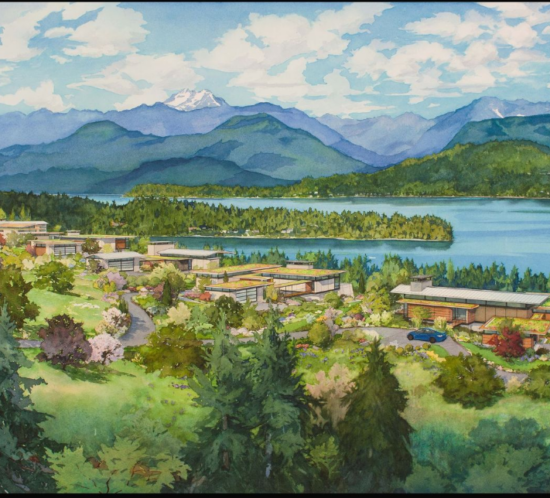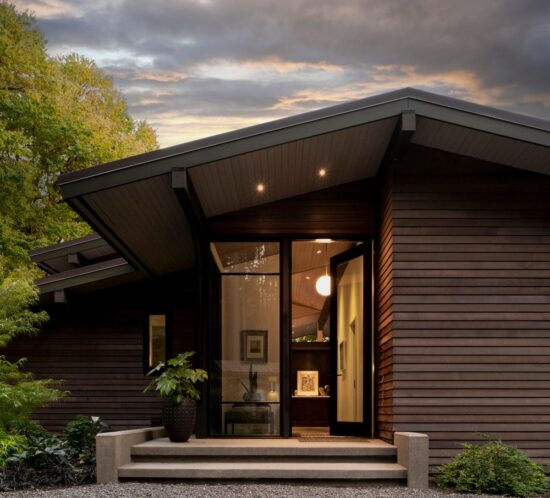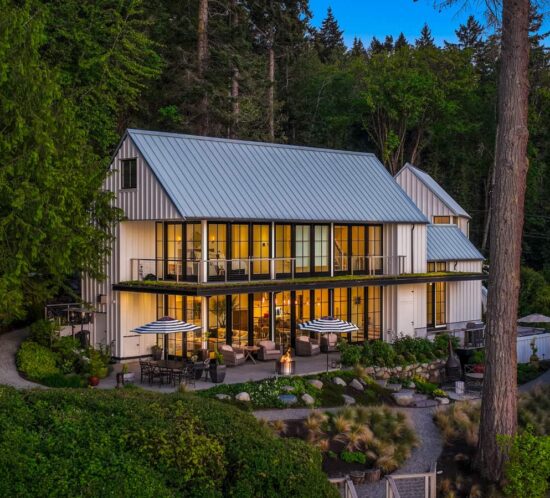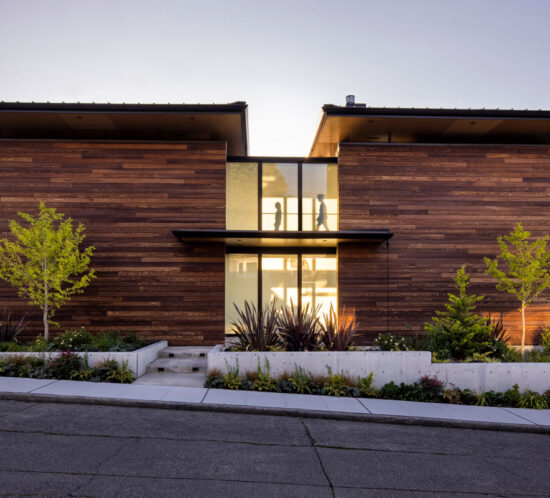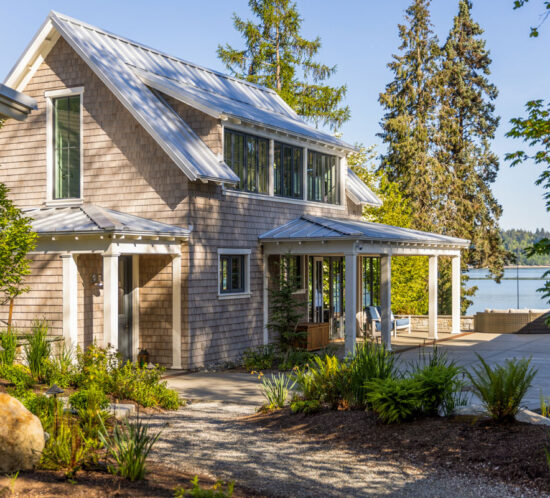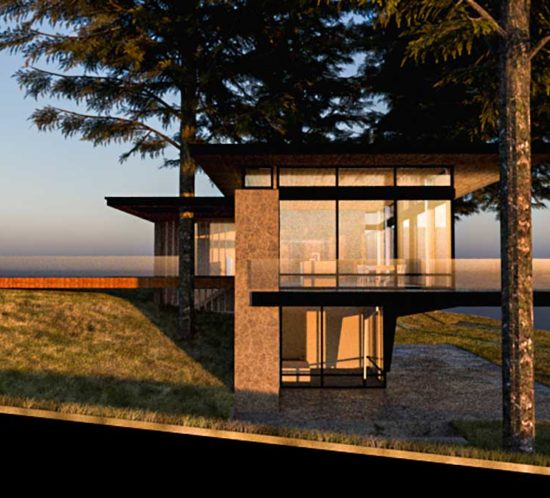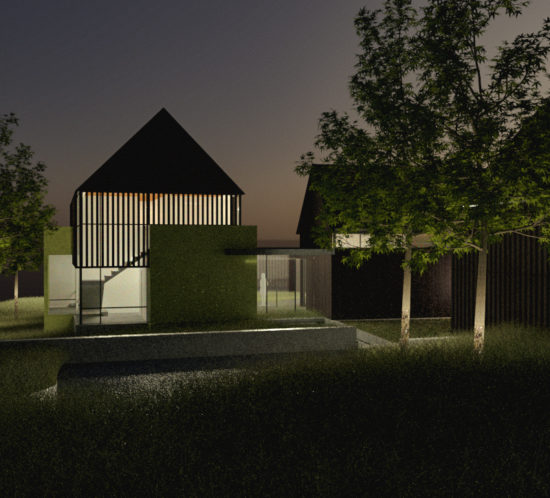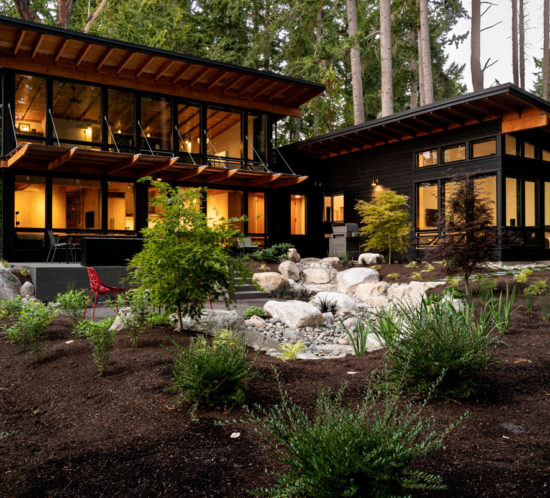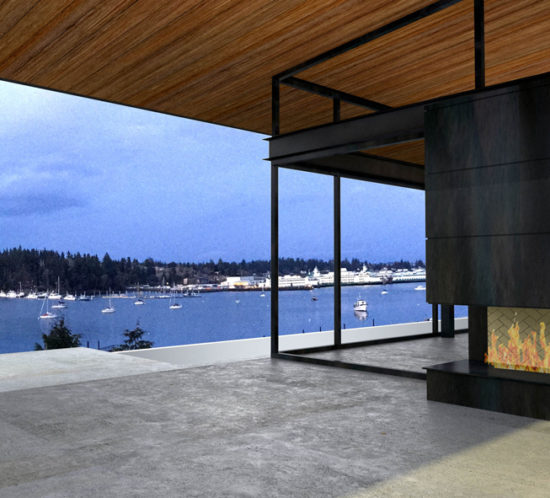The client fell in love with the Tamarack, a permit-ready, stock-plan offered through the Perfect Little House Company, but needed to increase its size for future endeavours. BC+J worked with the owners to double the footprint of the Tamarack, without overshadowing the original scale and proportions of the original cabin design. The solution included a new centralized entry between the public spaces of the original Tamarack, and the private new bedroom wing of subordinate massing. The two structures, connected at the corner, create a courtyard protected from the street view and open to the surrounding forest. The master bedroom suite is located in the corner of the lower wing which captures the edge of the courtyard, while the guest bedroom is tucked in closer to the entry.
Clad in shou-sugi-ban siding, the structures recede into the fabric of the wooded lot, while the contrasting Douglas fir rafters and soffits are highlighted.
At 1,400 square feet, this two bedroom, two bath home had to make use of every inch, while still maintaining clear, open views through large, two-story high, glazed wall areas. The kitchen is compact but well appointed with substantial storage under the stairs to the loft. The living room / dining room area is enhanced by a storage wall that also includes a built-in banquette for dining and additional seating. A small office area, bar, more storage and a media room occurs in the loft, which also has extensive views to the trees.
Contractor
Craftsman Building Fine Homes LLC
Photographer
David W Cohen Photography



