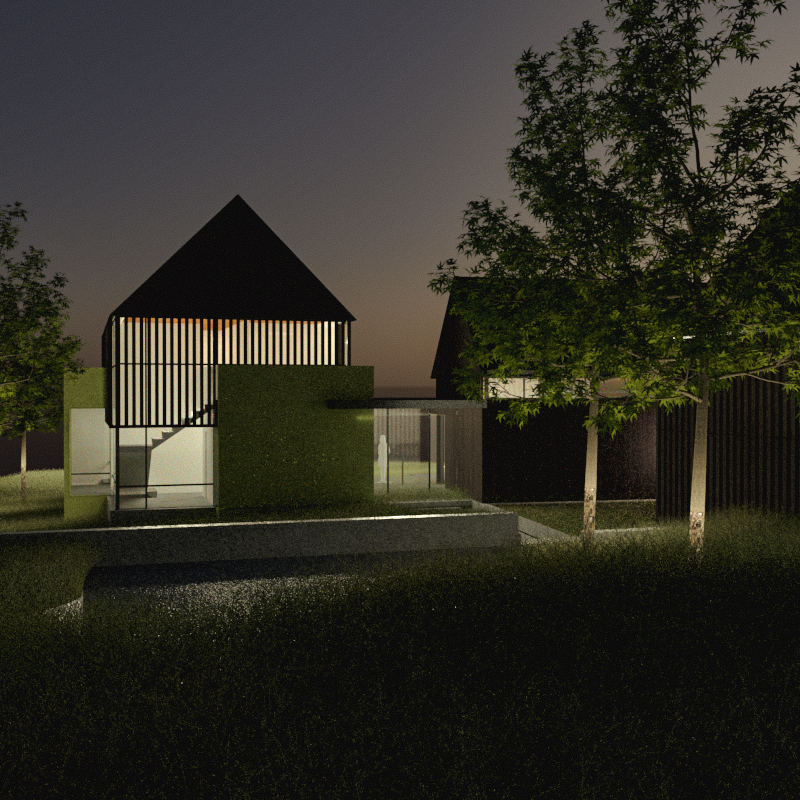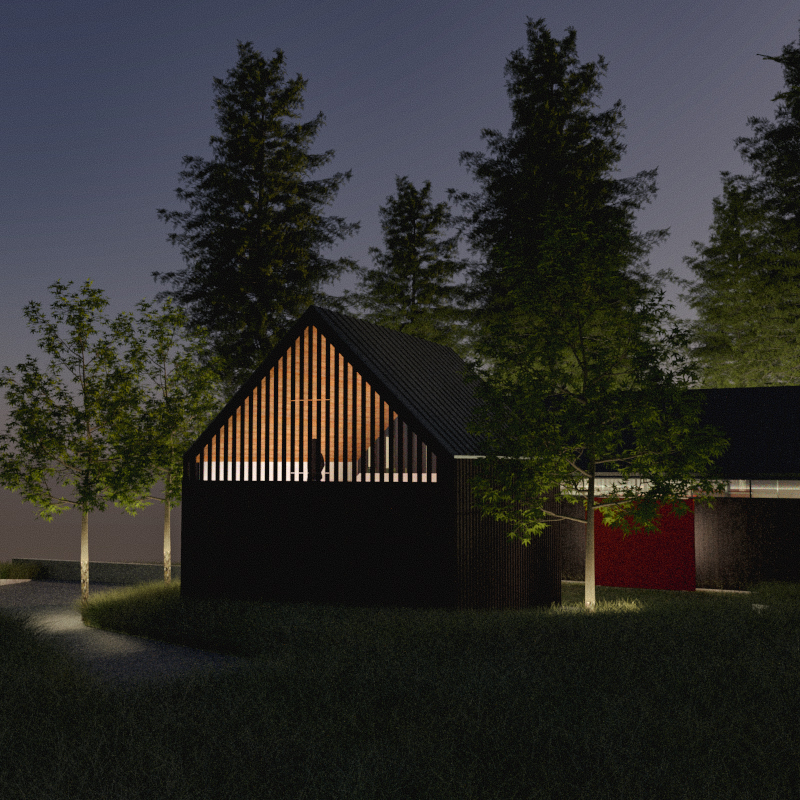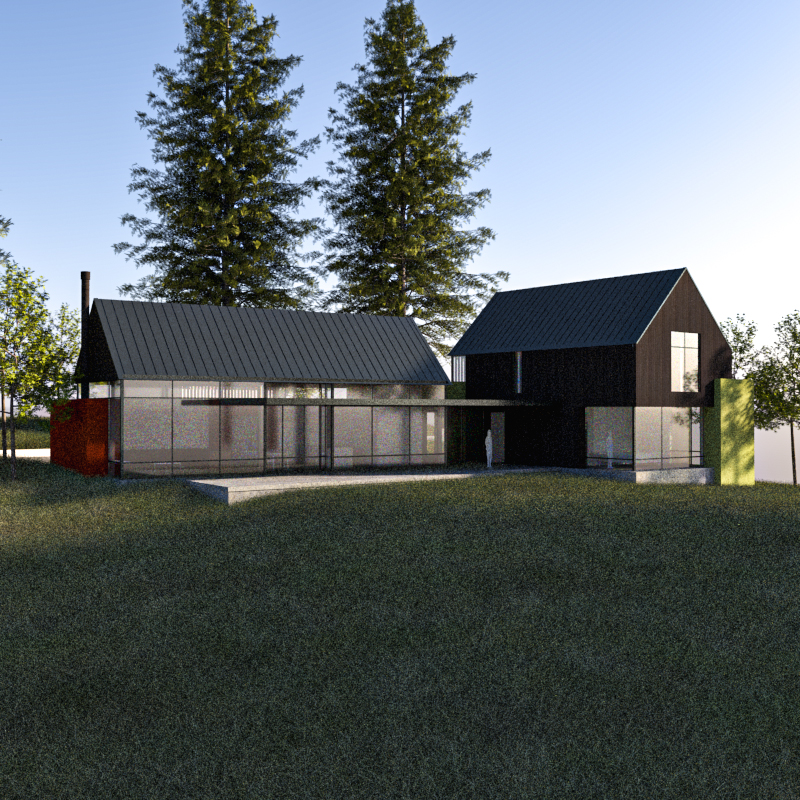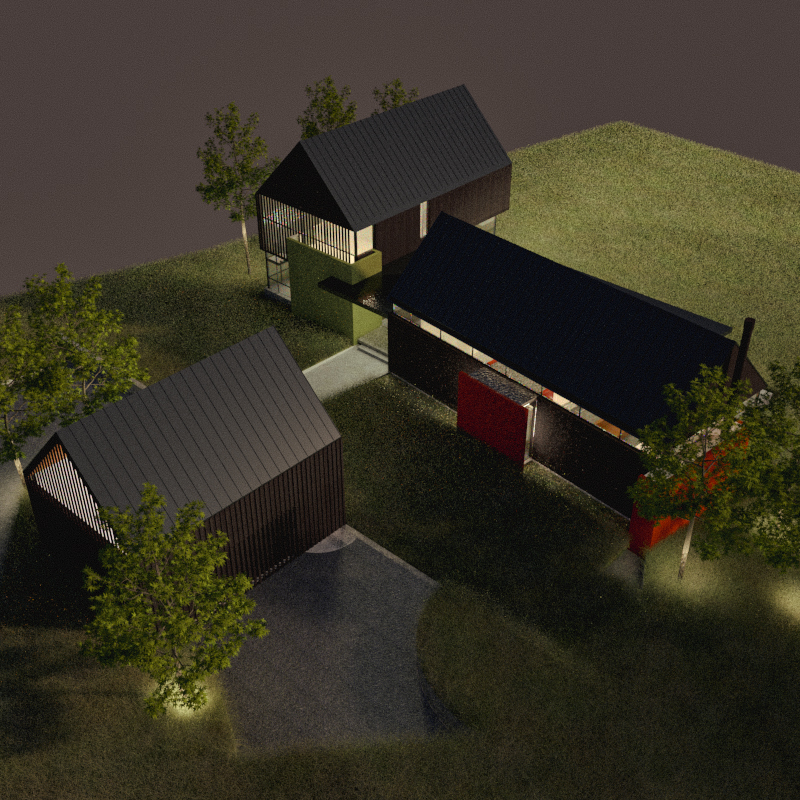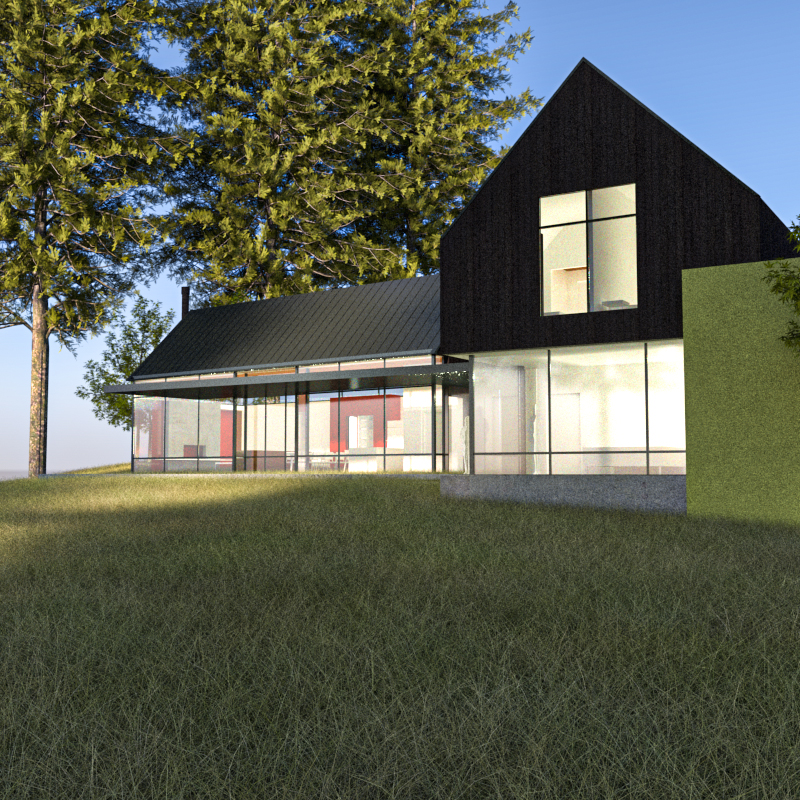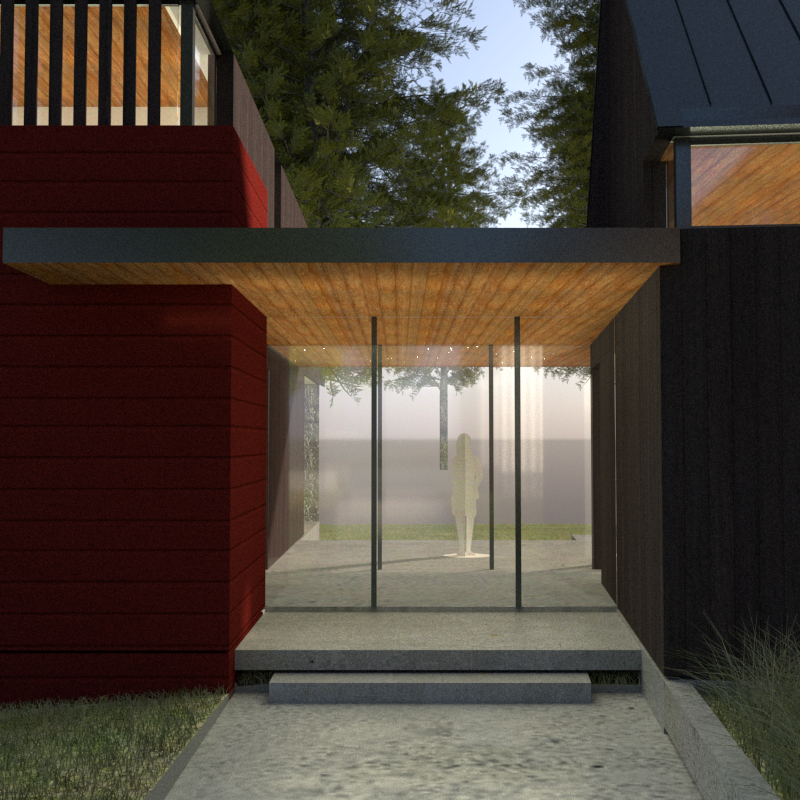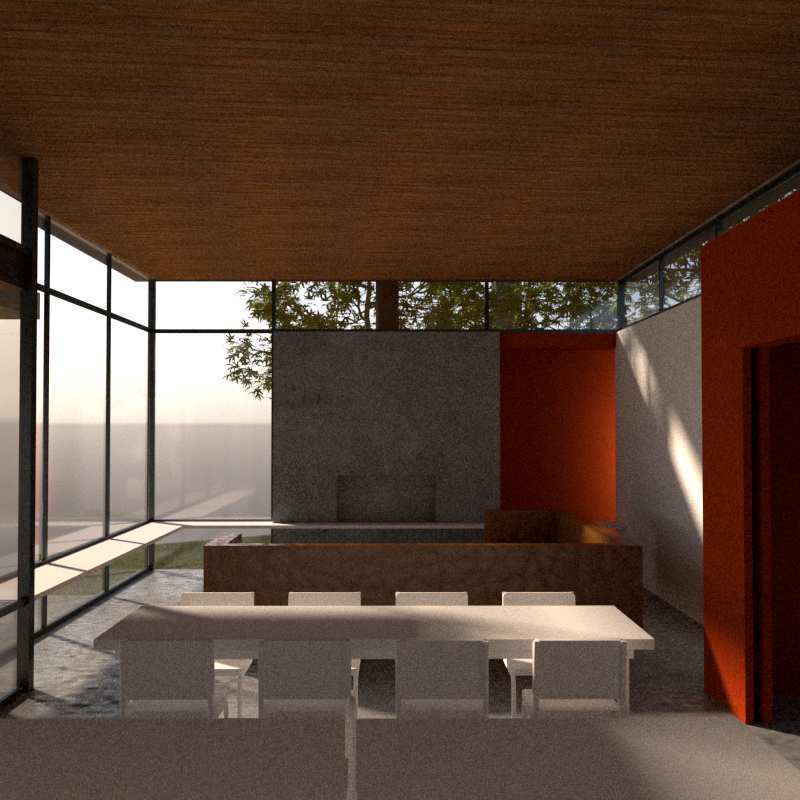Nestled on a plot of land that has been in the family for generations, this project seeks to honor the farming roots of Bainbridge Island while maintaining a sleek, contemporary aesthetic the client developed over a long career as an industrial designer. The masses are broken apart with a glass entry to divide the program and break down the scale; fitting into the landscape more organically just as agricultural structures would. The materials blend the ancient and the new with pop-outs clad in composite concrete panels set against the shou-sugi-ban siding of the main building mass. The maximization of the southern glazing will allow the homeowners to enjoy the misty meadow mornings and the dappled afternoon light through the giant relics of the Christmas tree farm. This project is as much about site and history as it is about design and program.



