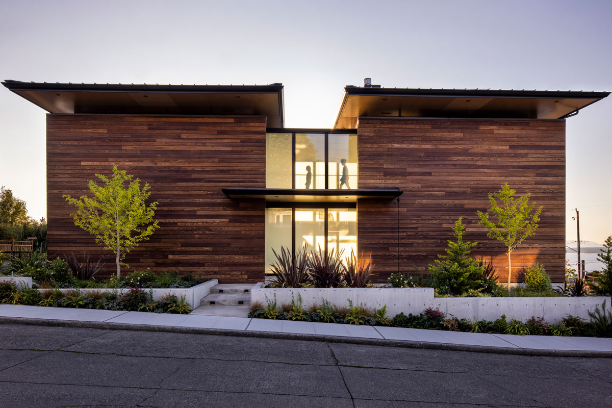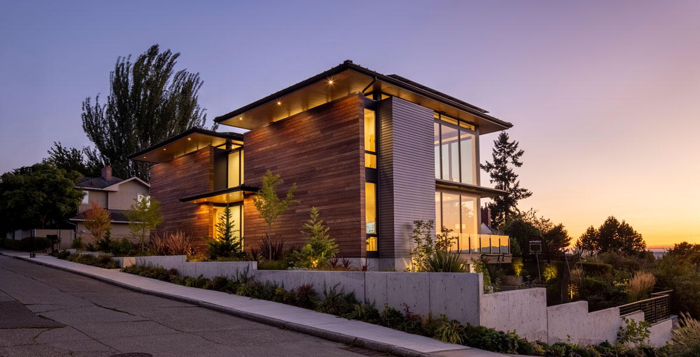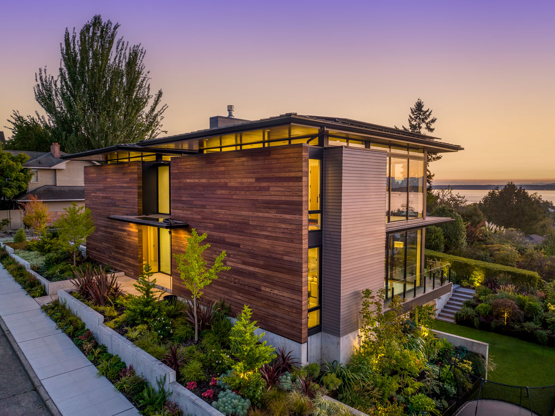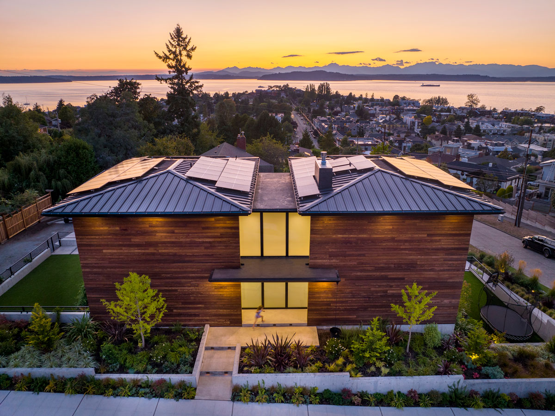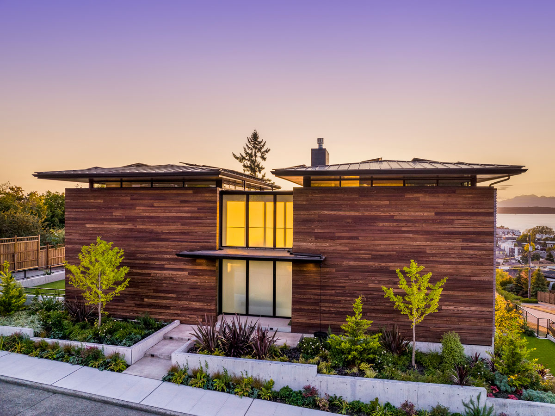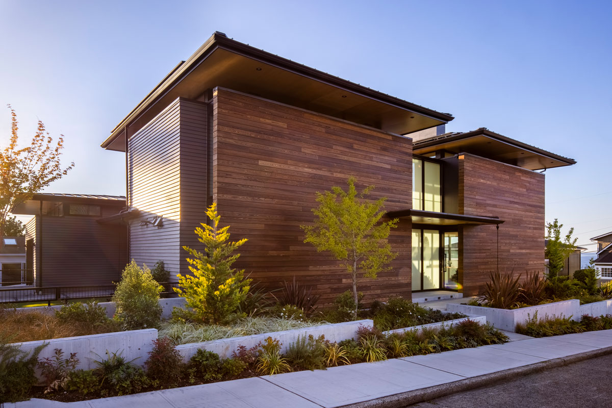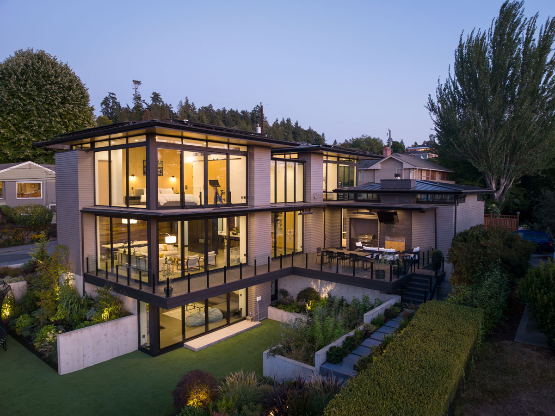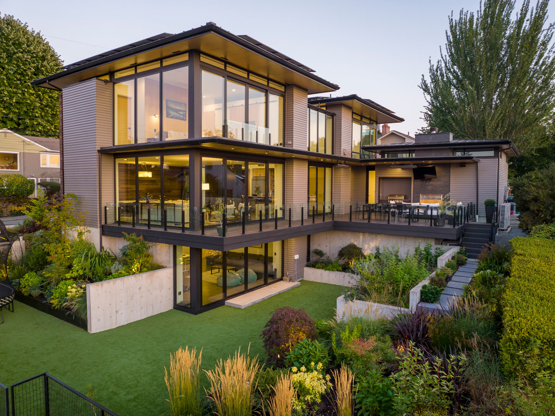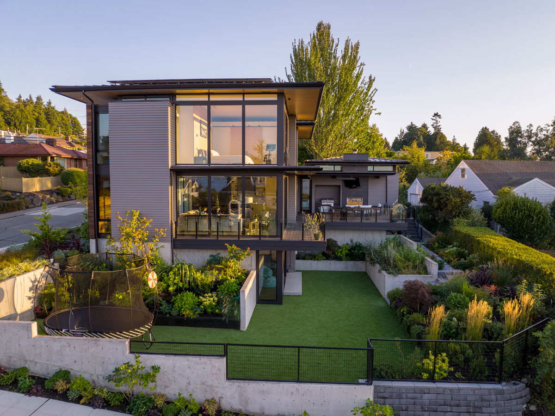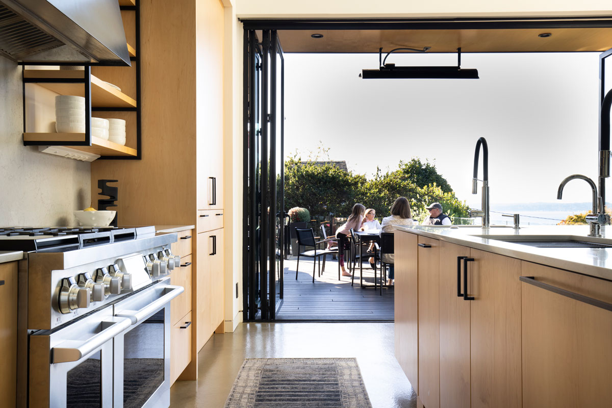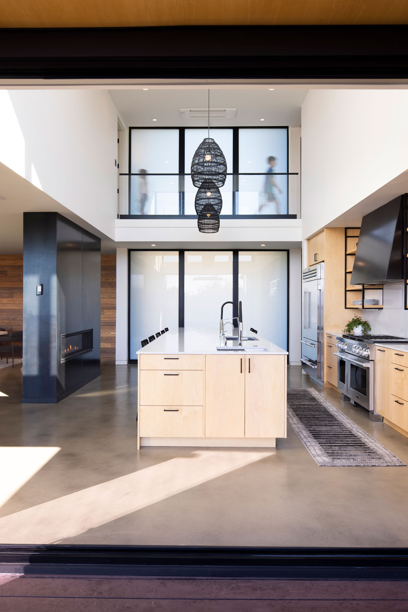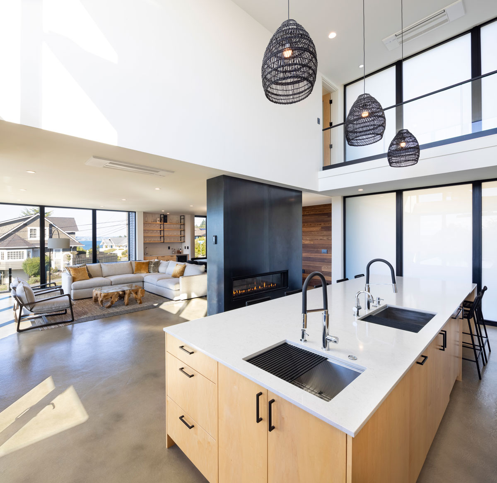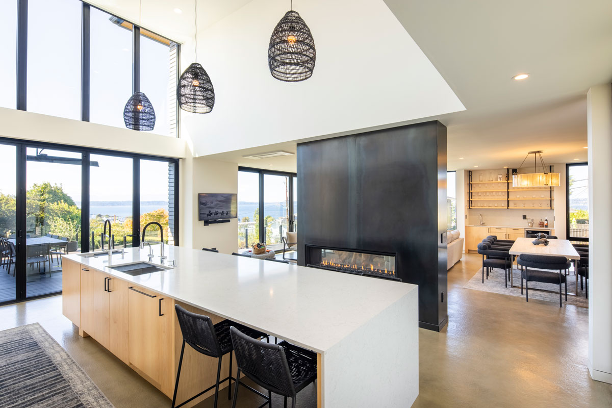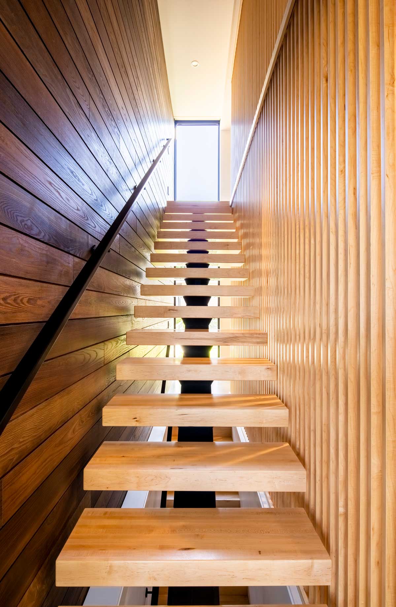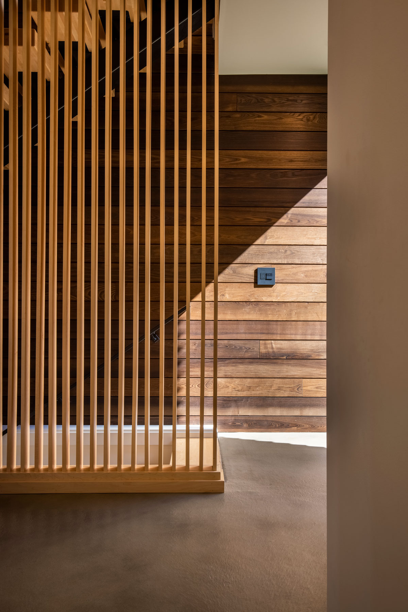A dramatic central entry in this West Seattle residence divides the main structure in half, while the kitchen beyond the entry’s opaque windows unifies the house. The form to the north of the entry contains the dining room and living room on the first floor, the master bedroom with a magical view on the second floor, and a family room at the lowest level that opens up to the backyard. On the south side of the axial entry lives the stair core, pantry, mudroom and garage access on the main floor, the second floor contains the children’s bedrooms with ensuite bathrooms, and the lower floor contains the wine room, workout space and the guest bedroom and bath. In the center, tying together the house is the generous family kitchen. A second floor bridge overlooks the two story space and links the parent’s and children’s bedrooms.
On the busy street-side, the house is afforded privacy by the solid two-story walls clad in Thermory on the outside and also carried into the interior. Eastern light penetrates the house through the central two-story opaque windows and the clearstory windows above. Inside the 4,700 square foot house opens up to the expansive view with large windows on the north and west elevations. The kitchen flows easily onto the large adjacent deck that includes an outdoor fireplace overlooking Puget Sound and steps down to the lower lawn connected to the family room. Concrete floors throughout the house work perfectly for a family of four with three dogs.



