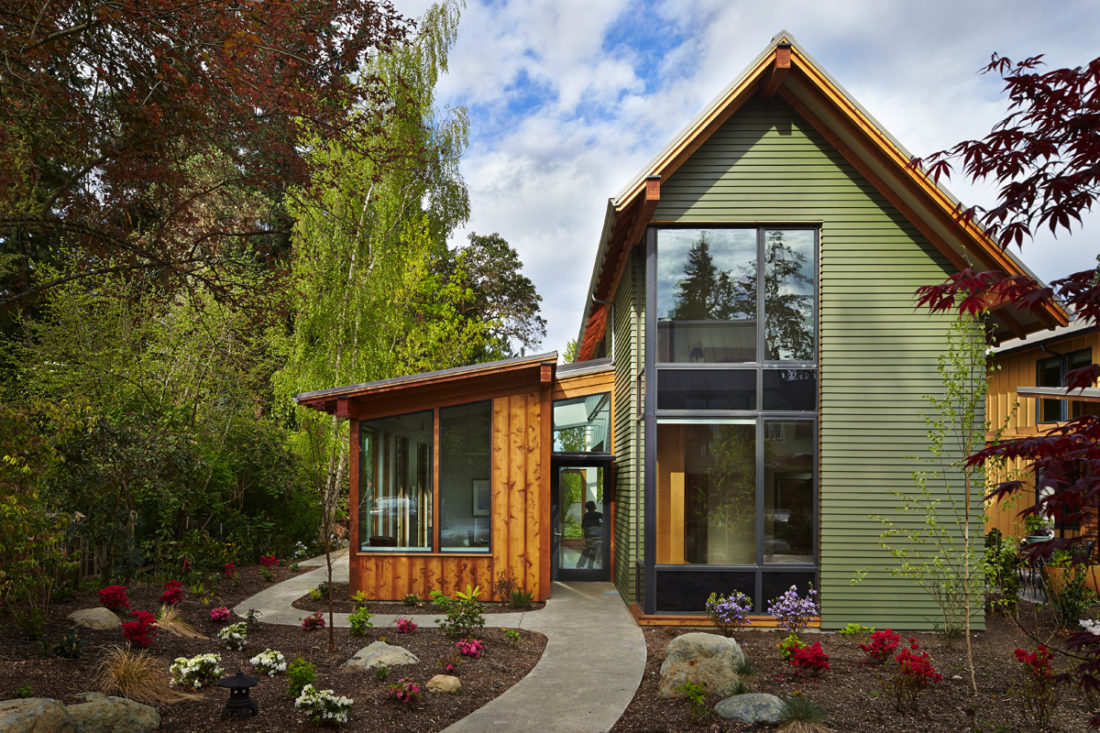Winslow House Blends Homeowner’s Needs and Unique Design
The Winslow House is a 2,300 square foot home uniquely designed for the lifestyle and future needs of the homeowners.
Being empty-nesters, the homeowners wanted a master bedroom downstairs and a home designed for aging in place. The 350 square foot studio above the garage is perfect for guests or a future caregiver.
This design of this home is a play of solid and void in the context of a modern farmhouse. A nocturnal wing is a complement to the main quarters where most of the daytime living activity occurs. The daytime pavilion houses a kitchen and home office that spreads into the living and dining spaces. The nocturnal wing includes a master bedroom downstairs and two junior masters on the upper level. The bedroom arrangement allows guests to visit for long periods with plenty of privacy.
A continuous skylight separates the two wings of the house. The skylight allows light to penetrate into the core of the home while reinforcing the design concept. Plus, the skylight gives a one of kind view through the house as you approach the entry.
Windows were placed in the corners of the house to create the feeling the void was carved from a solid mass. Hardi Artisan Lap siding recalls the local history and gives the structure crispness at the carved edges. Interior minimalism and unique design created a clean and unfussy space.




