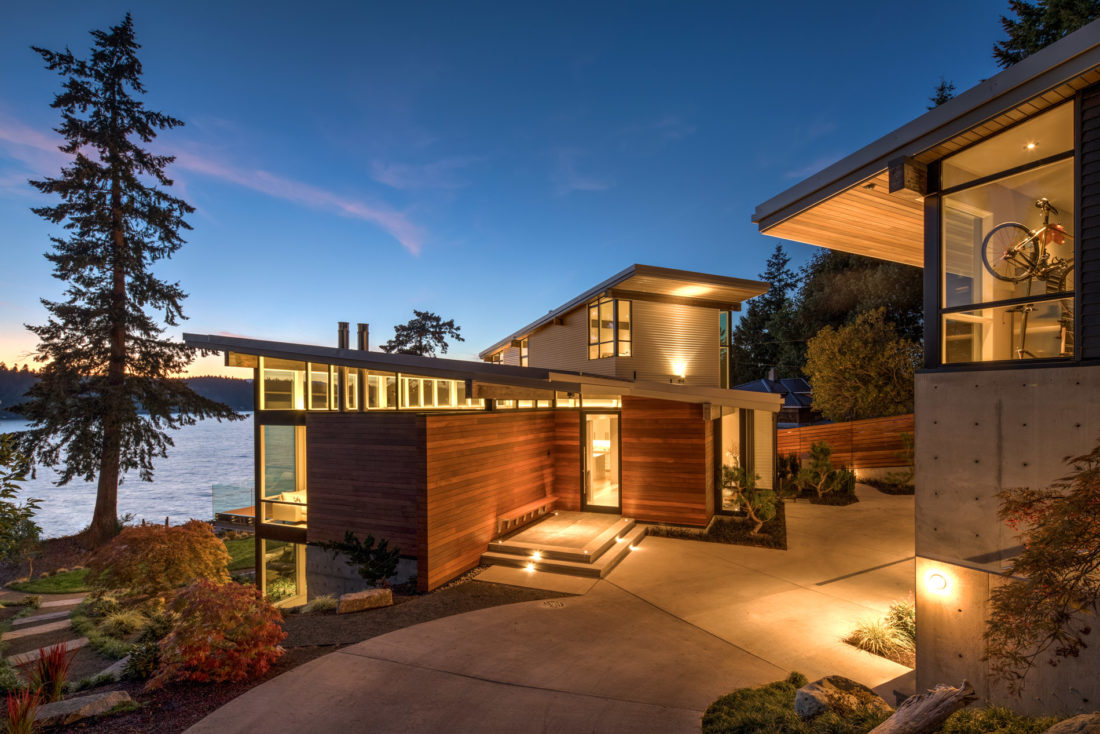The Port Madison House
The Port Madison house design approach was derived from forms and volumes used throughout centuries by those who have lived on the shores of Puget Sound.
The simple shed shapes and resultant volumes provide an elegant manner in which to celebrate light, air, and views.
The concept of three sheds comprise the arrangement of this project. Each shed represents a different use and function. The main shed houses the daytime spaces including among others, the living, dining and kitchen spaces. The nocturnal wing houses all sleeping quarters. The third shed accommodates vehicles and sports equipment for a very active and growing family.
See the whole portfolio of images here.




