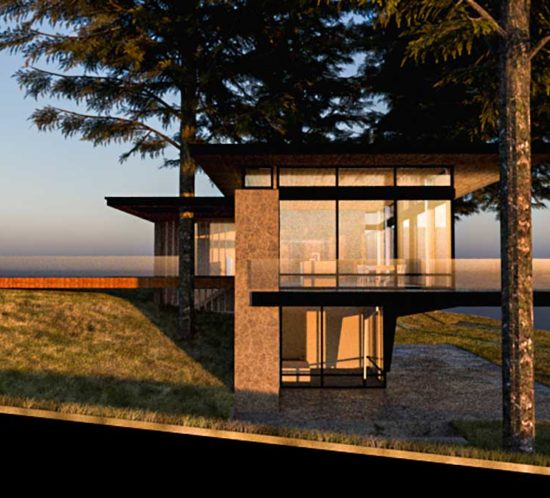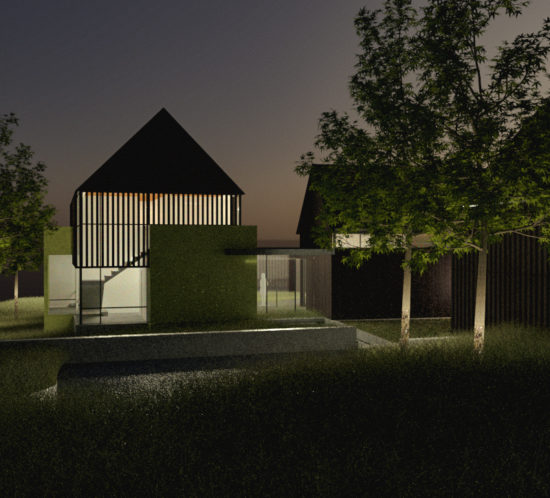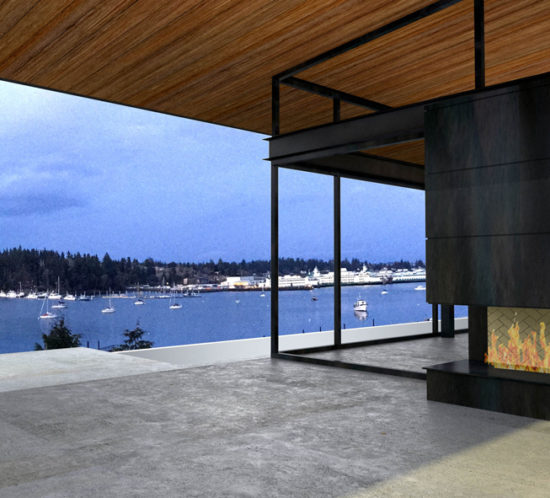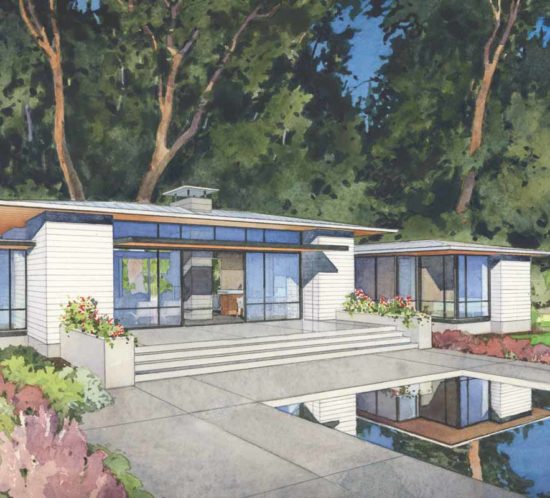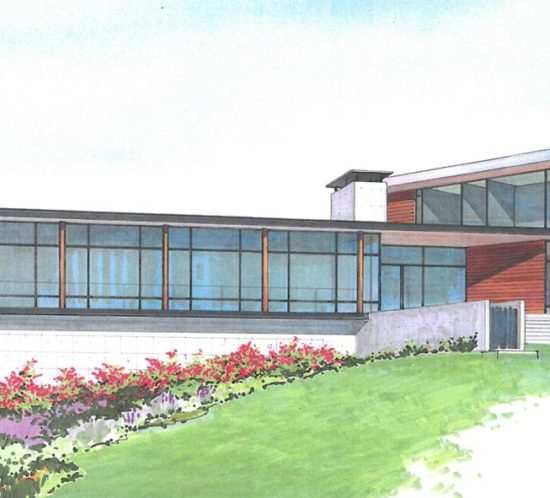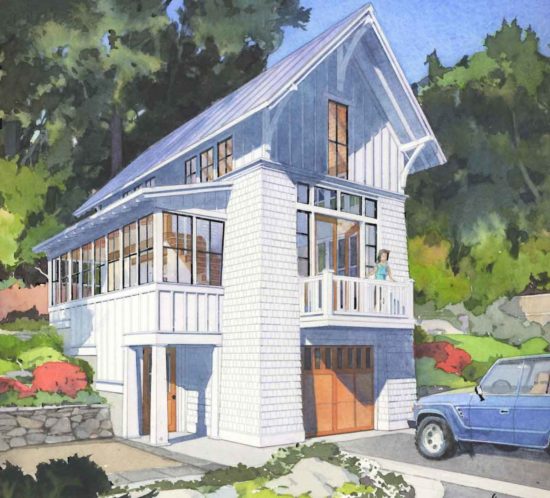Hood Canal House
Designed to capture the surrounding water views, this house bridges the land and extends towards the Hood Canal. The home’s entry bridge visually travels on through the house to the water-side deck and beyond. The main level includes a great room, media den, and a master bedroom suite shielded from the street noise by a series of solid massing walls organizing utilitarian spaces. Additional bedrooms and a gym area are located on the walk-out lower level protected by the long cantilever deck extension above. Working with the steep slope to settle the structure into the grade and incorporating a shallow hip roof assists in reducing the home’s visual impact on the site. Additionally, this siting allowed for privacy at street level, while opening up the view side of the house with a significant amount of glazing for the dramatic vistas.



