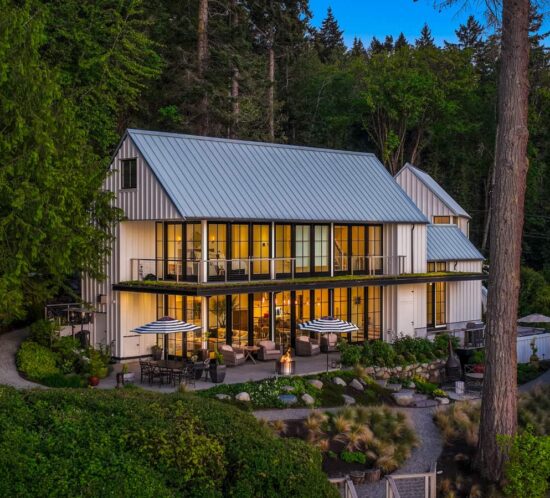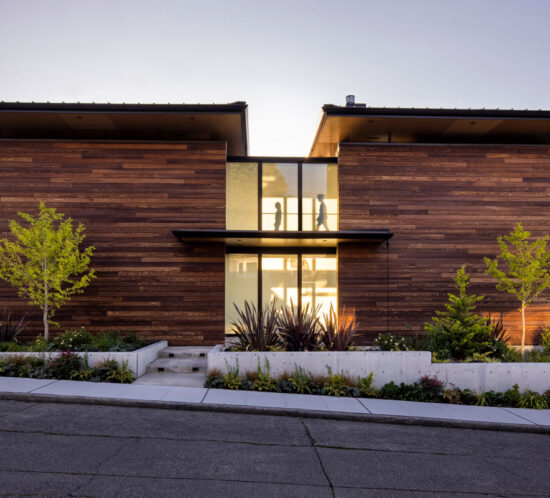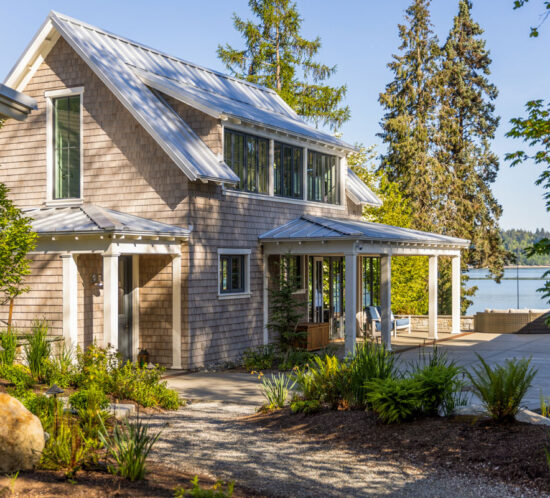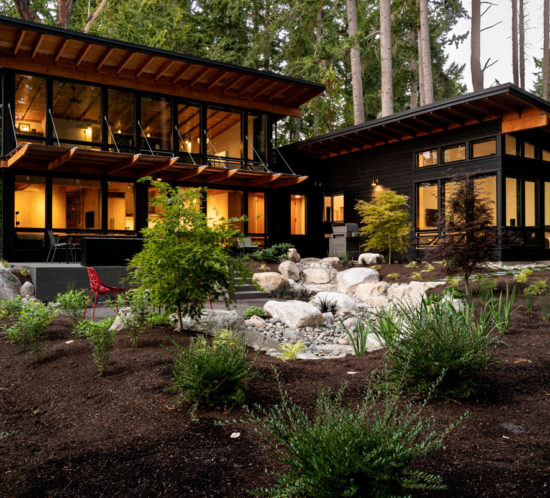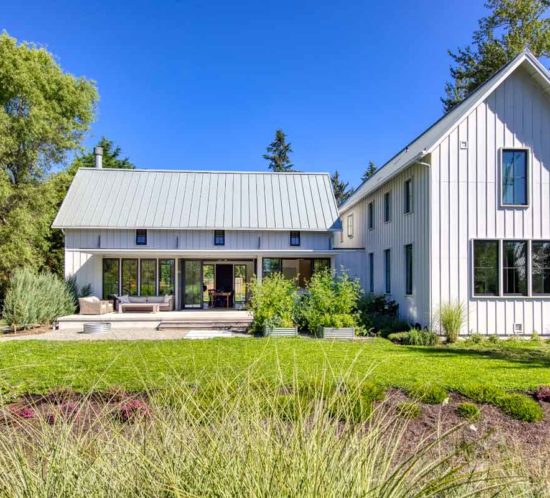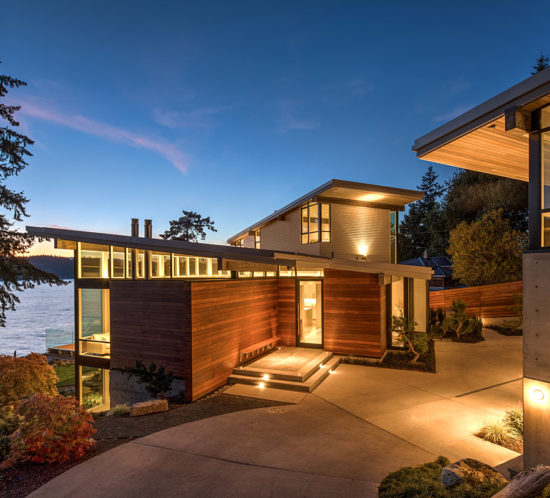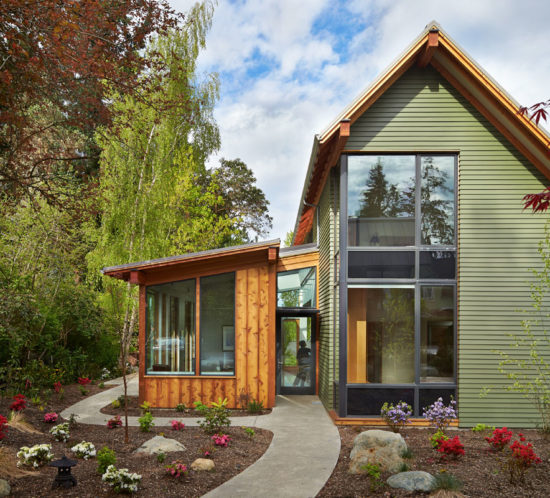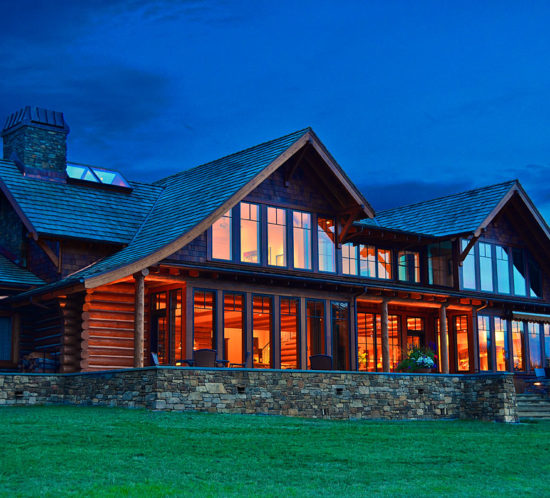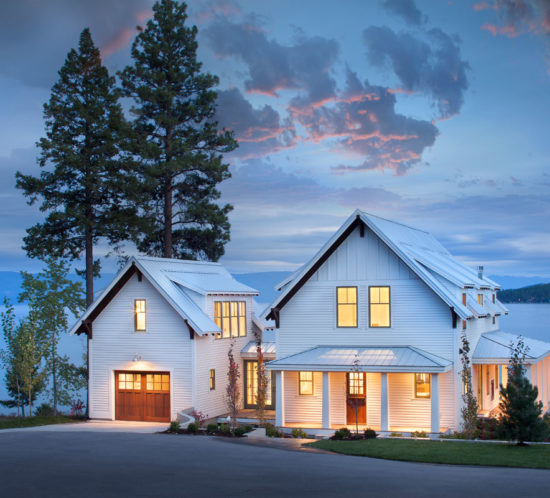Lafayette House
Designed for a client who desired a modern farmhouse style, this beautiful interpretation borrows from classic forms and turns its focus on the exceptional view. Perfectly perched on a bluff overlooking Puget Sound, the house and site design work together to support multiple areas to enjoy the property. From the moment one crosses the threshold of the main entry, the view is framed by custom floor to ceiling French doors. The same doors are repeated on the upper level of the house where the primary bedroom enjoys the same western exposure.
An entry court provides privacy from the street front by limiting the glazing area and saving all the large window expanses for the water side. The gabled board and battened walls on the east side of the house are peeled back from the corners on the west side to expose the interior rooms to the drama of the vistas. The entry core separates the main family area from the garage/guest house building, which also includes a media room with kitchenette, a screen for a golf simulator and audience seating.
Location
Bainbridge Island, WA
Date
2024
Photographer
Caleb Melvin, Clarity NW



