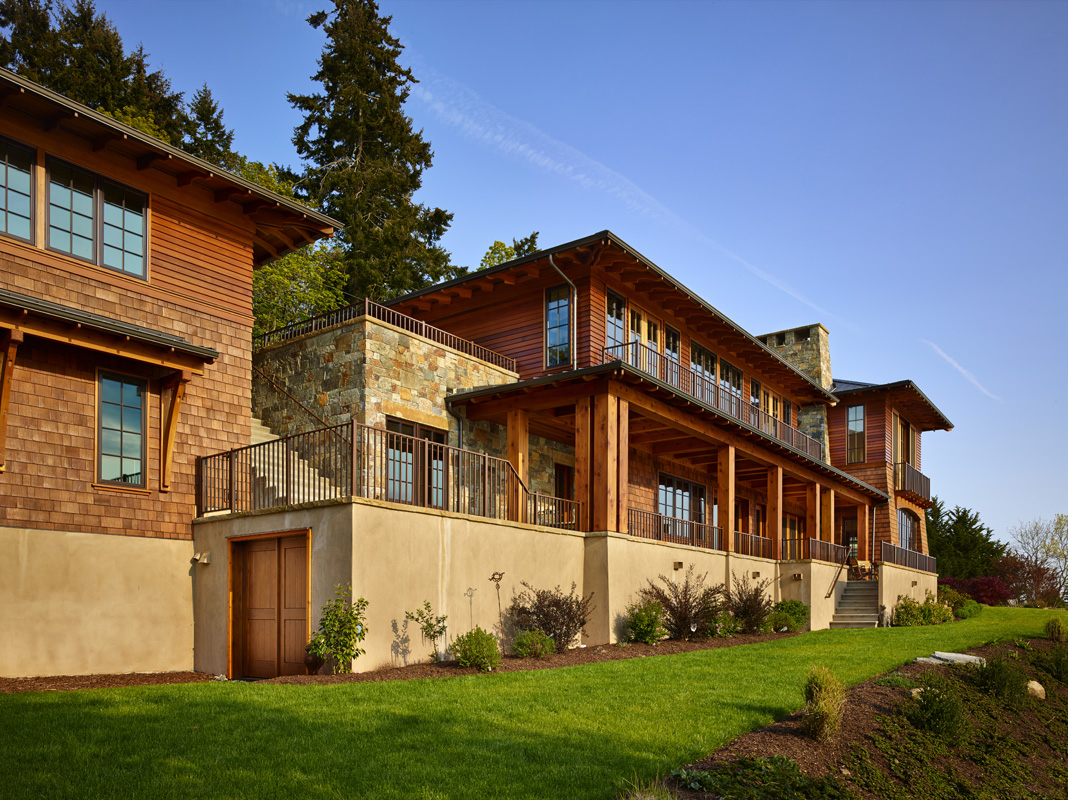Northwest Villa Designed for Generational Living
This South Beach House began as a sketch the homeowner brought to BC&J Architecture. The owner envisioned an Italian countryside family home would organically grow through the generations.
This Northwest version of an Italian villa is 4,300 square feet and situated on a narrow lot along the water’s edge facing west towards beautiful sunsets. The vast amount of sun exposure makes the covered loggia one of the owner’s favorite summertime locations to entertain.
Fine detail shows throughout the house with shaped and oiled rafter tails, oiled horizontal siding and oiled, battered shingled walls that ground the stairs and master bedroom tower to the property.
The kitchen flows into the dining and living area while the back of the house offers ample pantry, storage, and utility space.
The main body of the house is separated from the garage and a square foot 650 square foot studio by the stone base of an upper terrace space that enjoys breathtaking views of the water. Breaking up the structure reinforces the idea the house could have expanded over time and generations. The owners wanted a comfortable house where their grown children would be sure to visit again and again with the new generation in tow.





