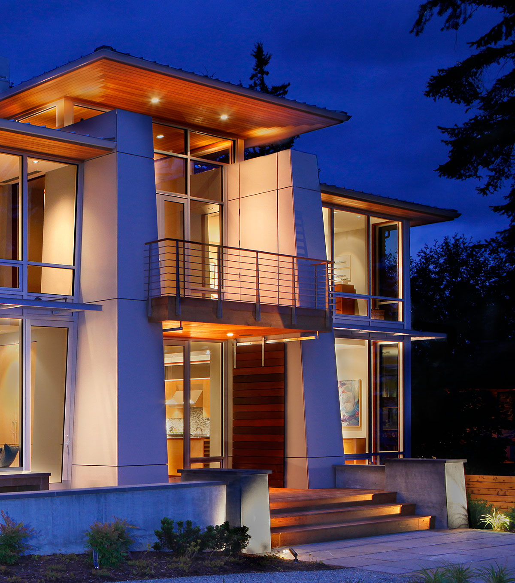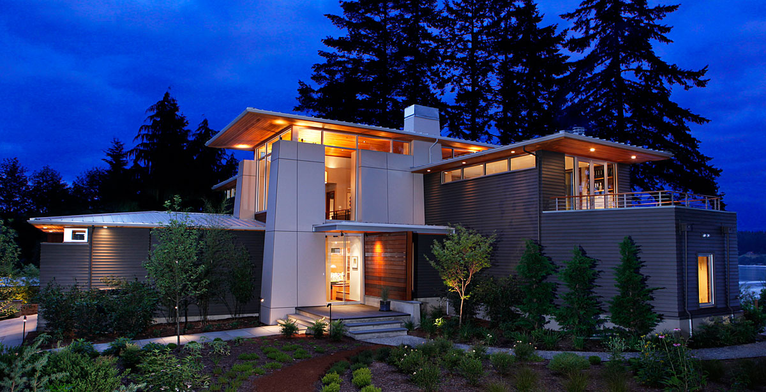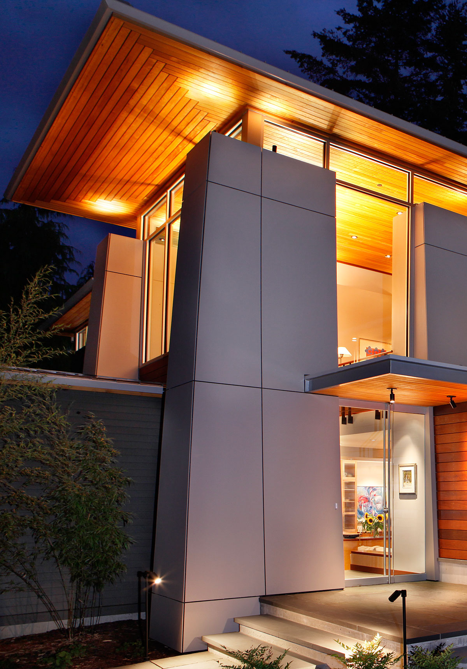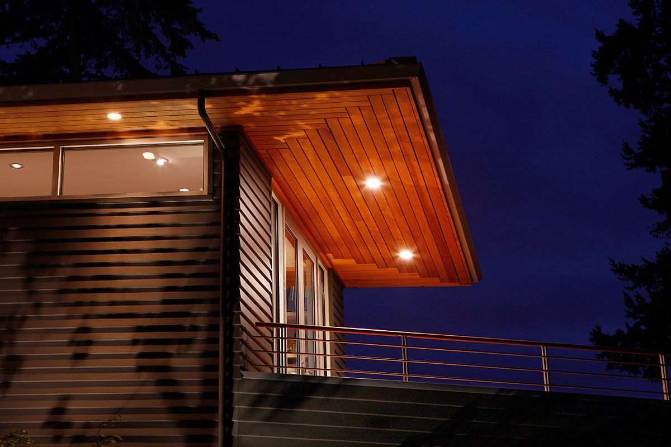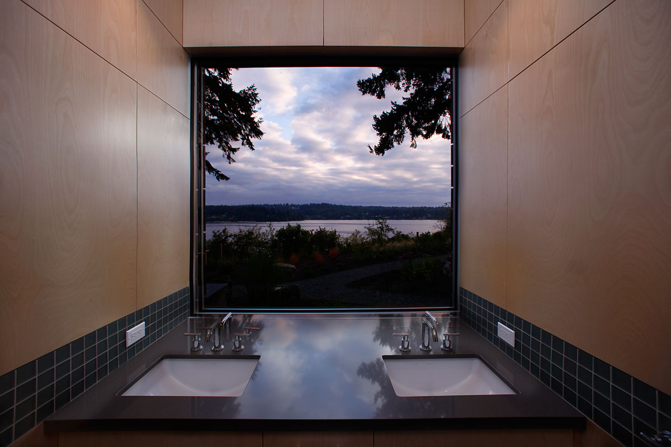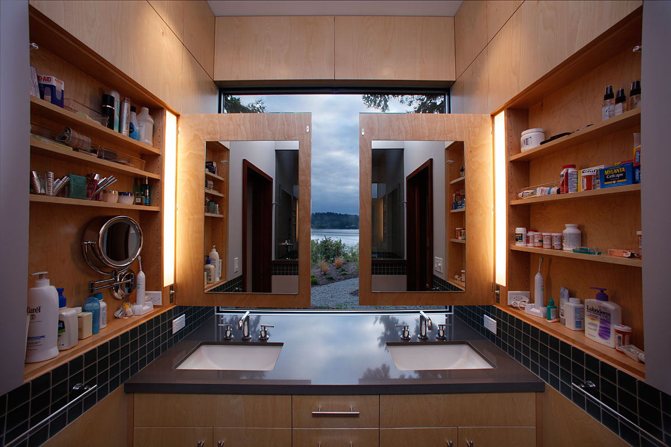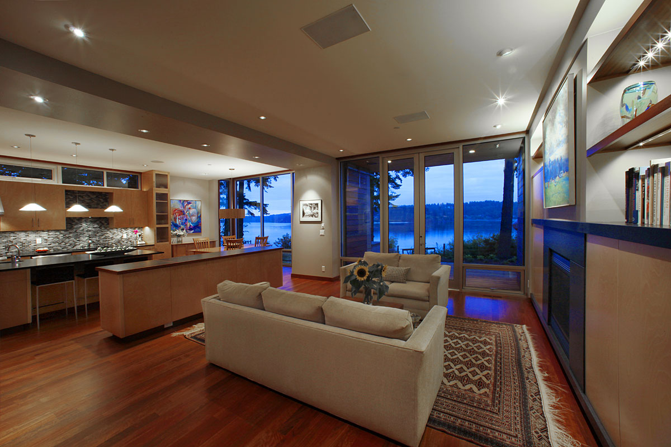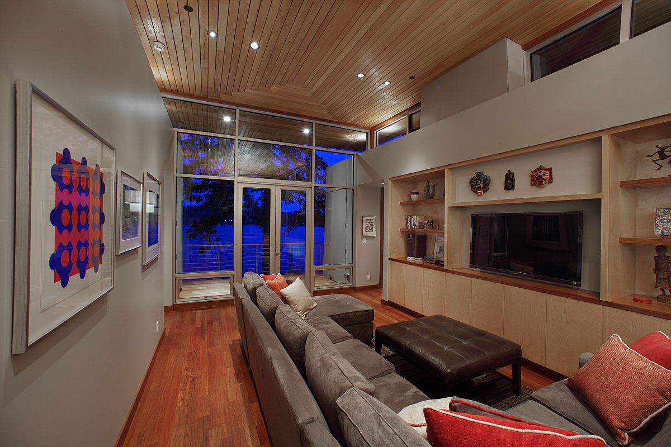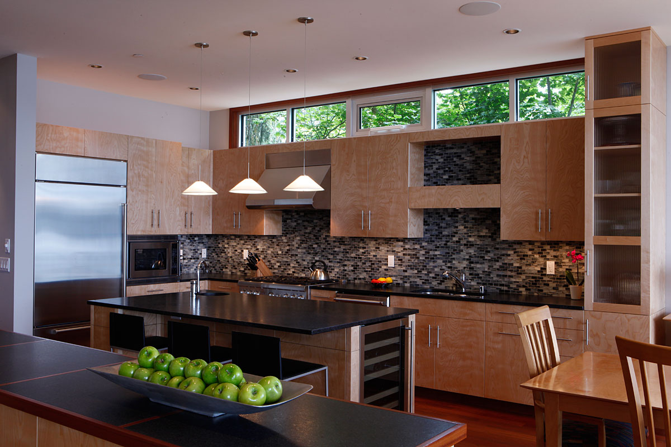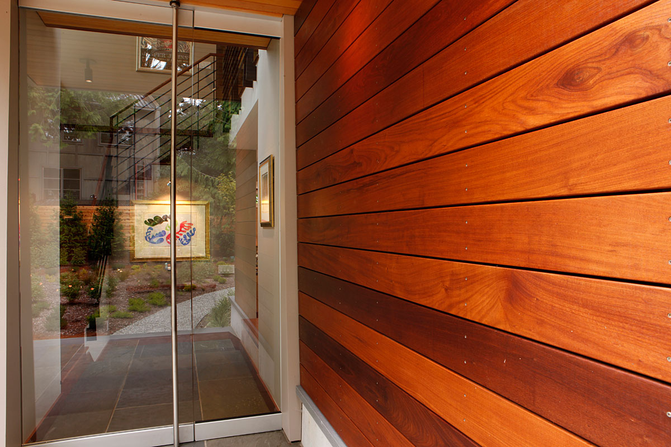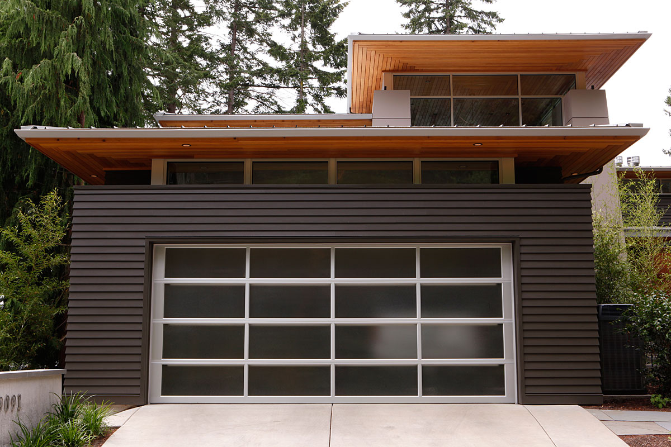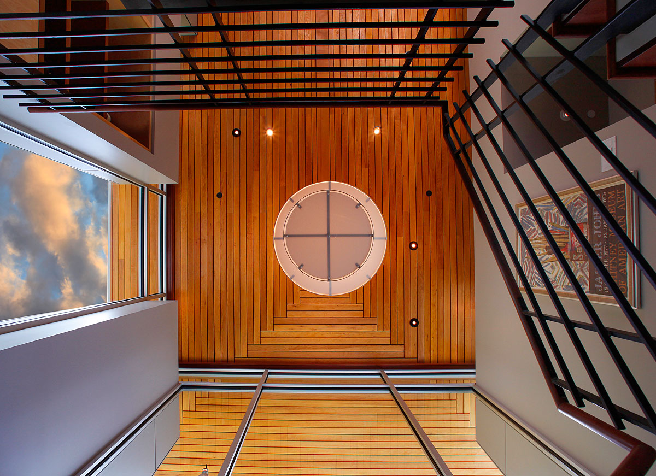The Olympic View house is a two story, 2,700-square-foot home designed for a couple newly retired from careers in academia. A contemporary expression of Northwest Regionalism, the home is designed to accommodate unpredictable weather while maximizing light and presence. The home enjoys views of Port Orchard Narrows and the Olympic Mountain Range beyond via a sheath of glazing rather than conventional window openings. The roof (which appears to float above the home) allows natural light to penetrate the building at all hours of the day.



