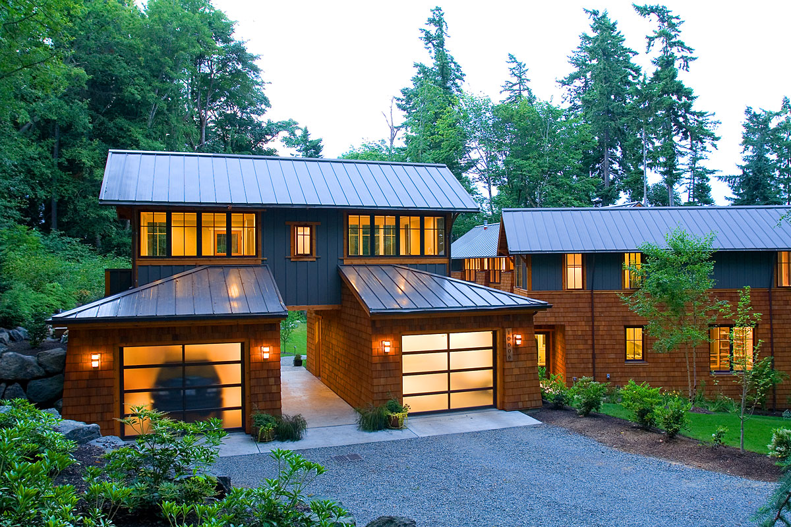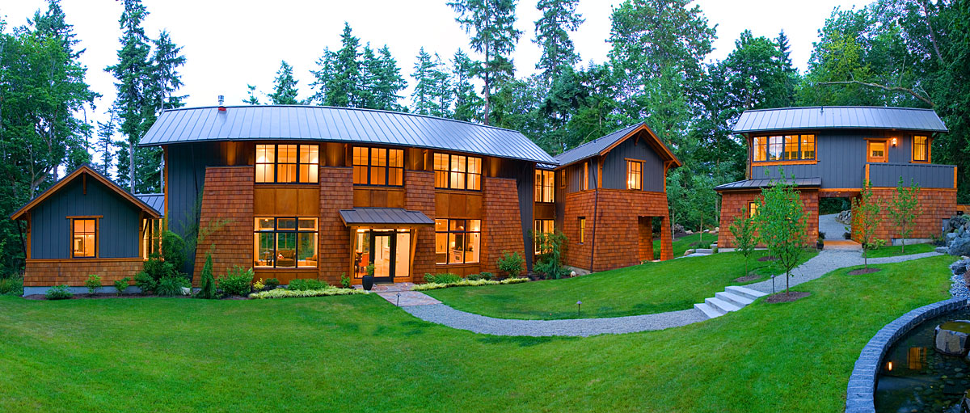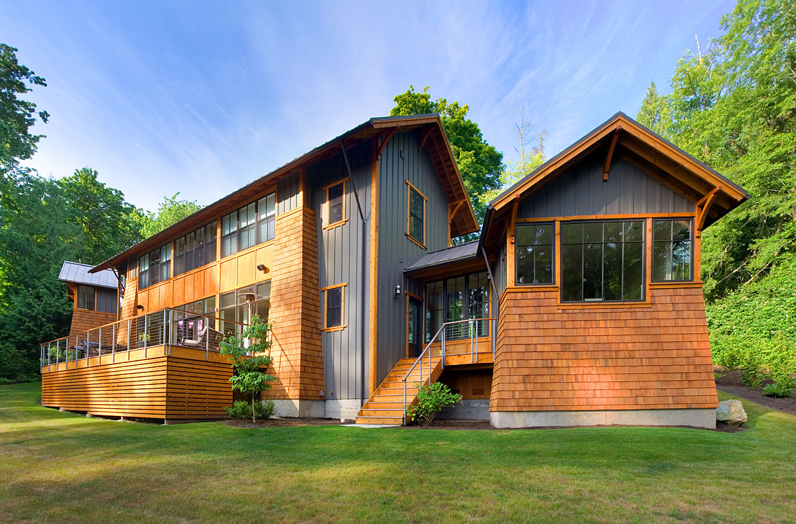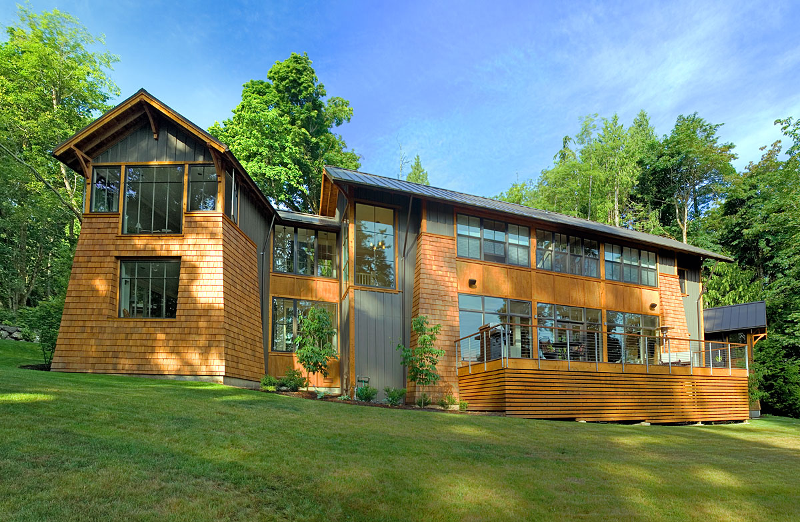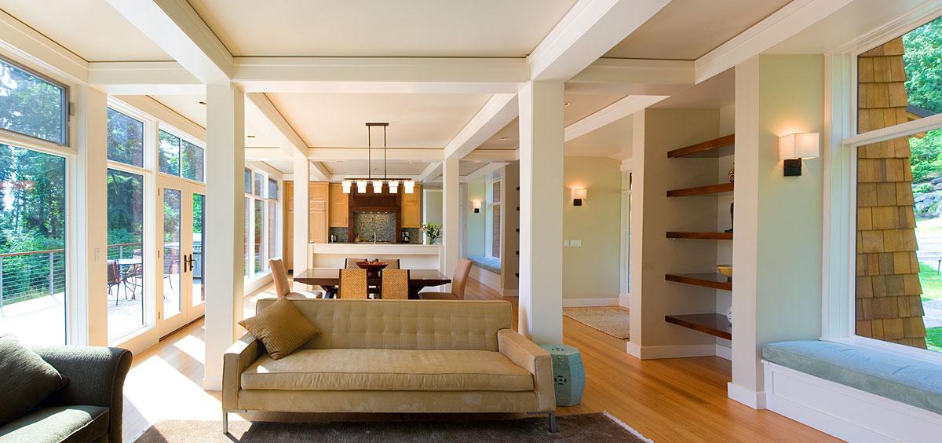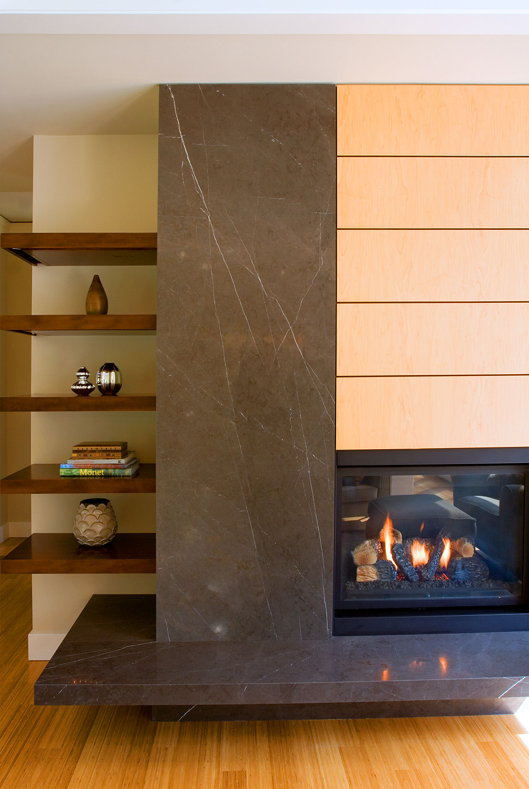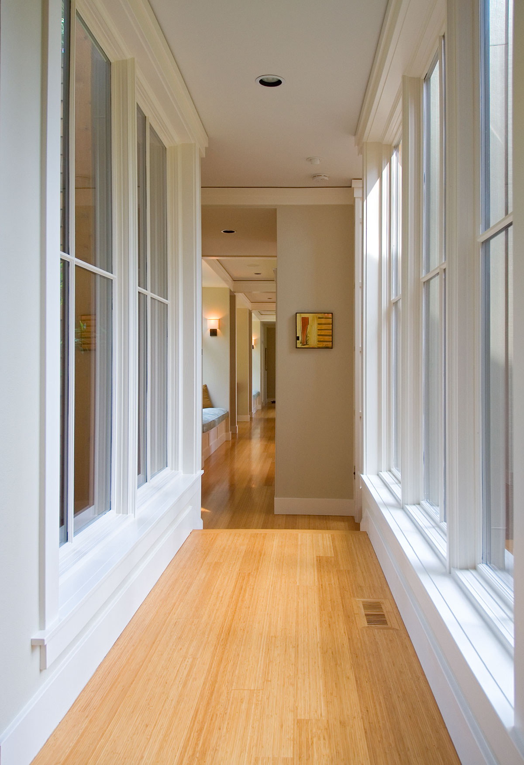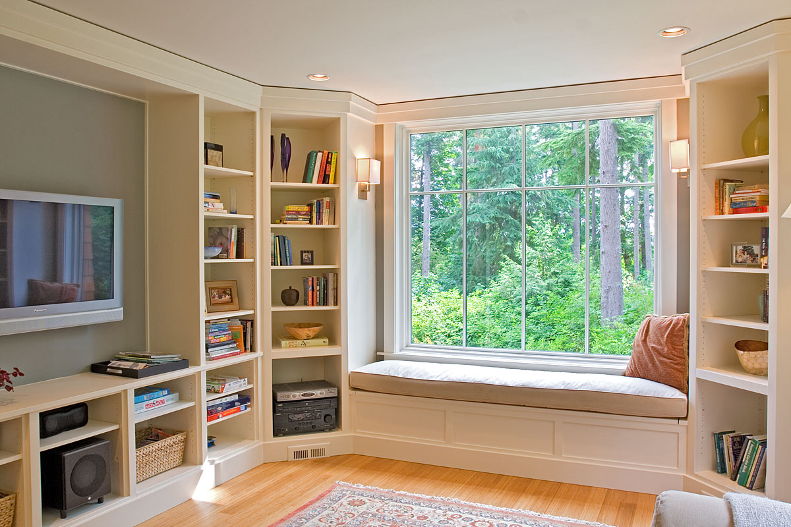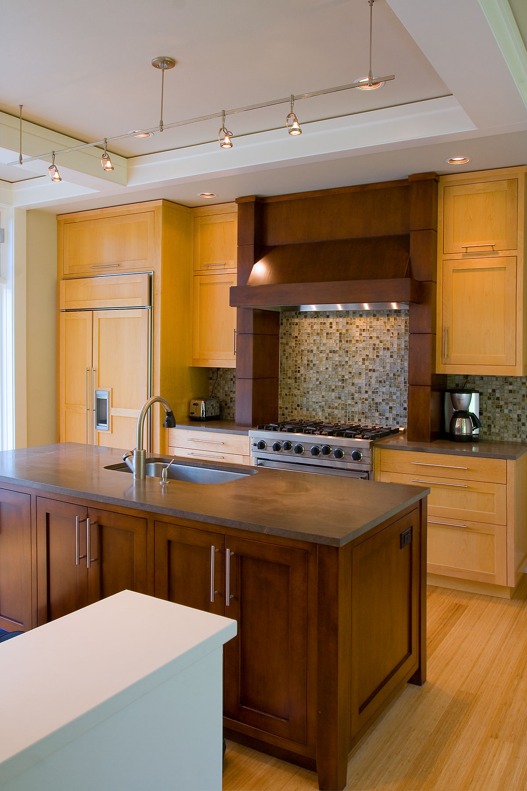This 3,200-square-foot Bainbridge Island home was designed around the concept of living pavilions, with each pavilion taking in different views. The main pavilion houses the great room and children’s bedrooms. The west pavilion houses a discrete guest suite. The north pavilion includes the utility and family rooms on the main floor and master suite on the second. The home is designed to work with the contours of the property in order to maximize light exposure throughout the day.
The project included a detached garage and office space above.



