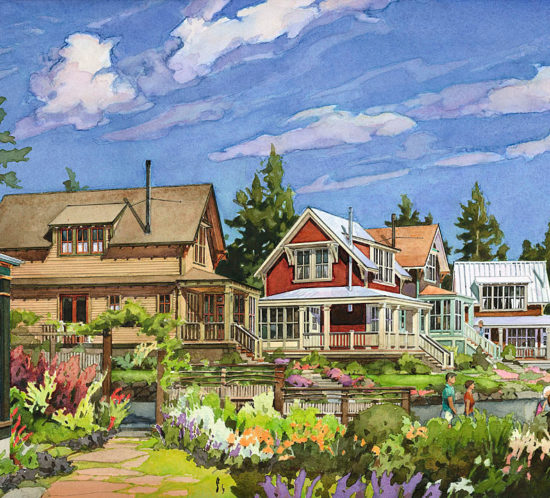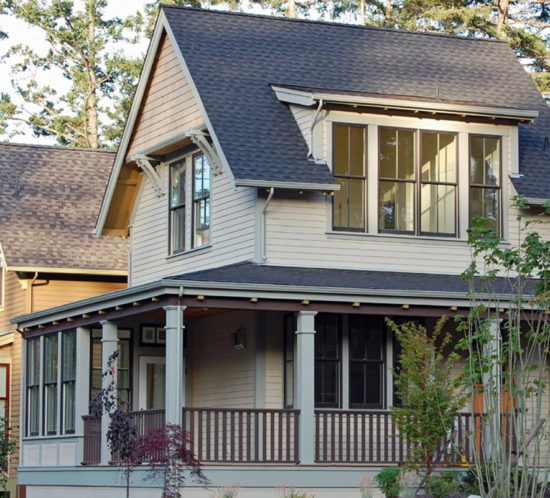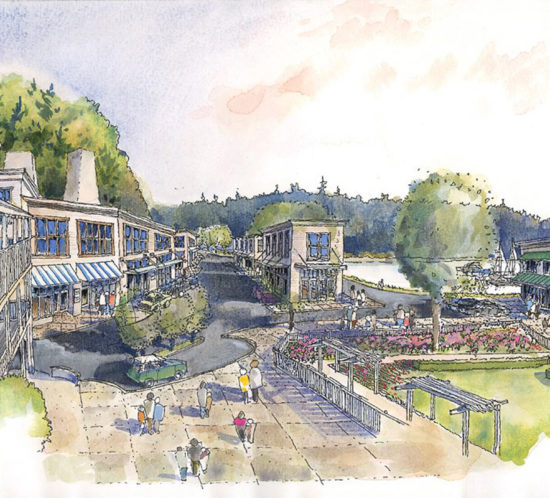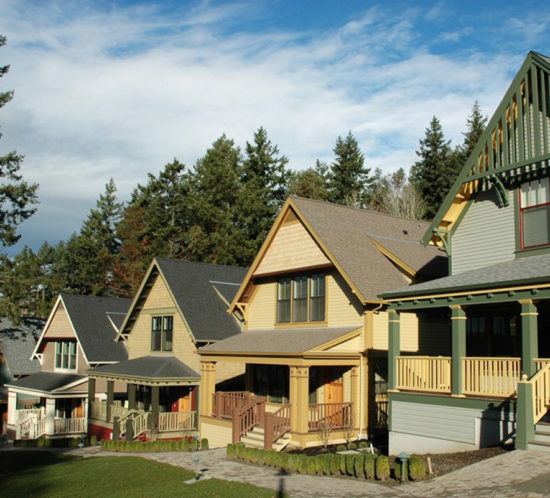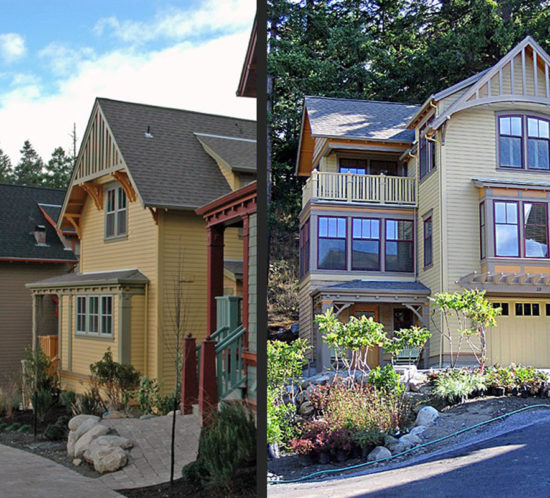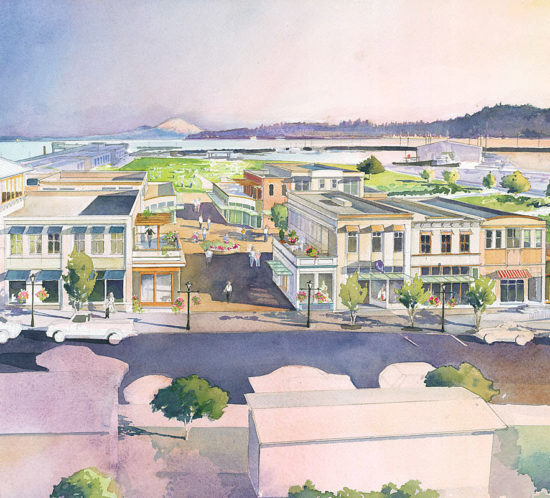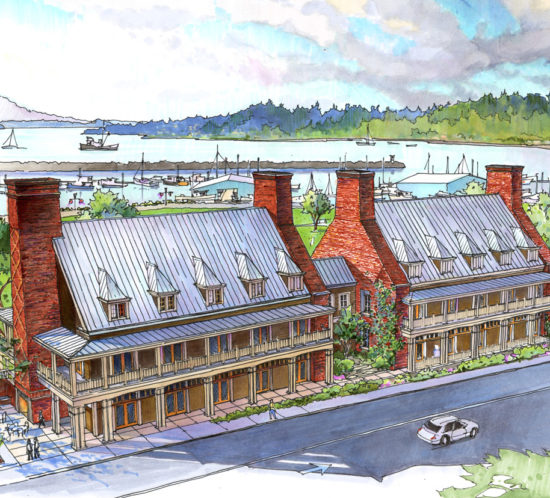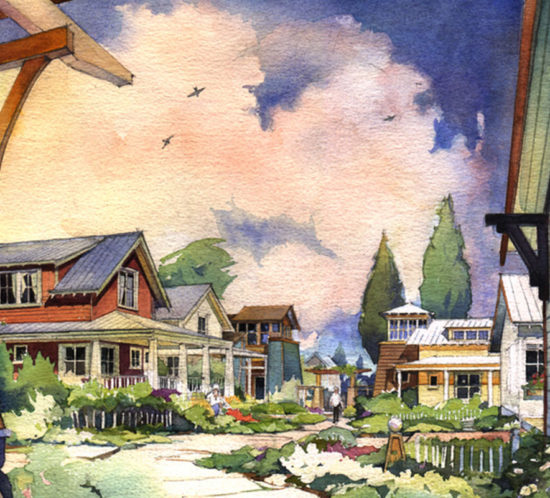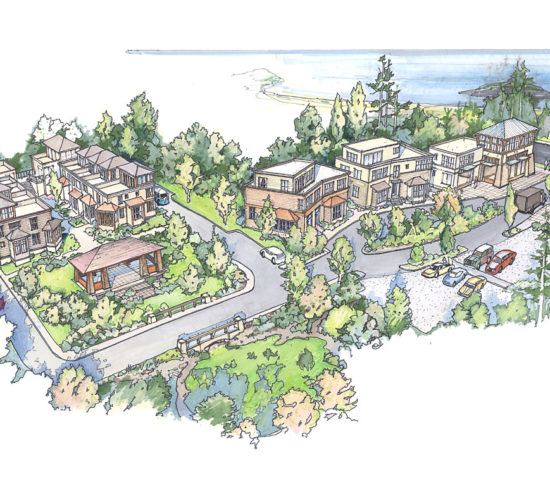The Landing at Somers Bay
Located on Flathead Lake, Montana, The Landing at Somers Bay is a traditional neighborhood development. BC&J Architecture and the owners and developers focused the site planning of eleven homes and their respective garages/carriage houses in a way that maximizes views, maintains privacy and provides shared open space and lake access.



