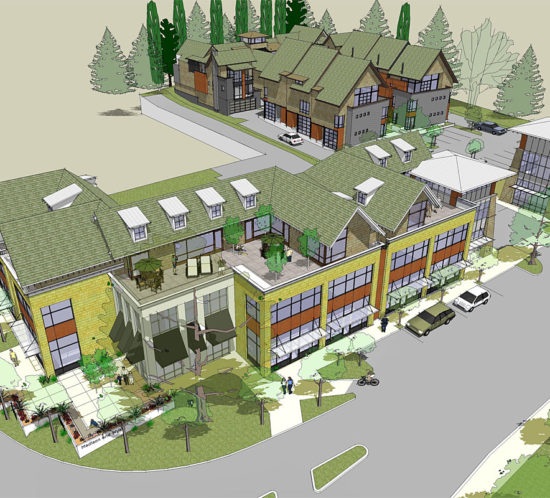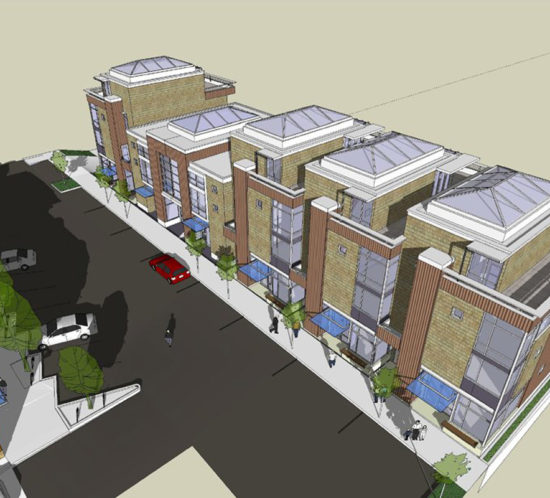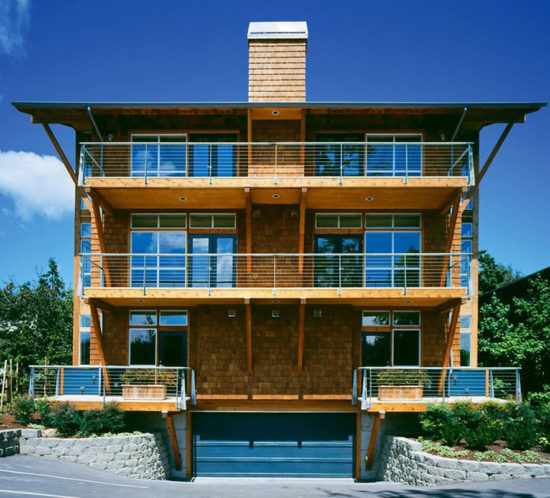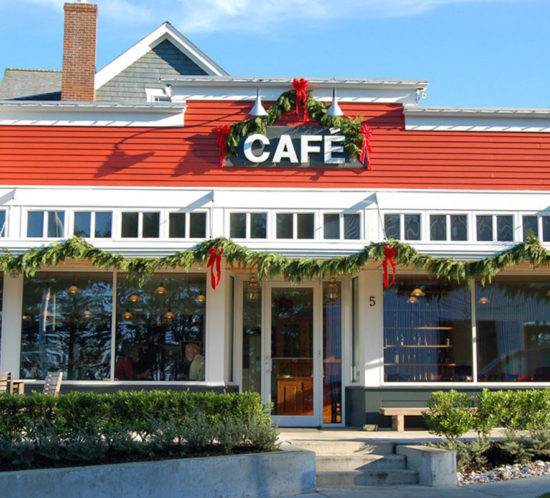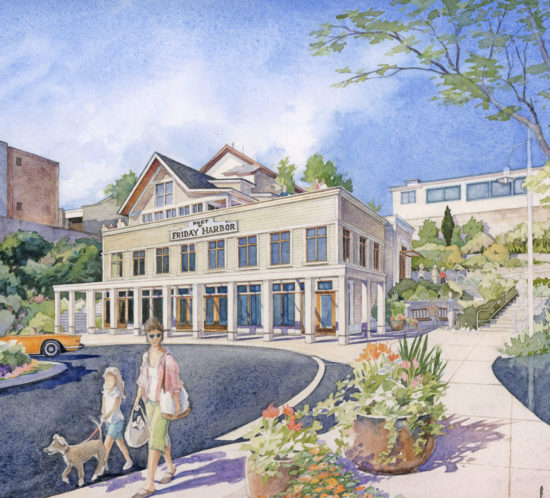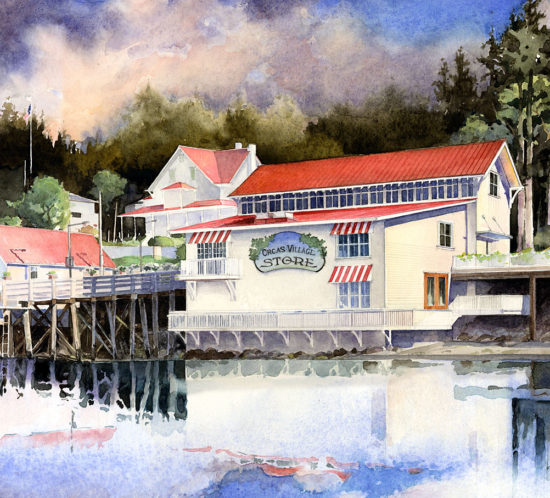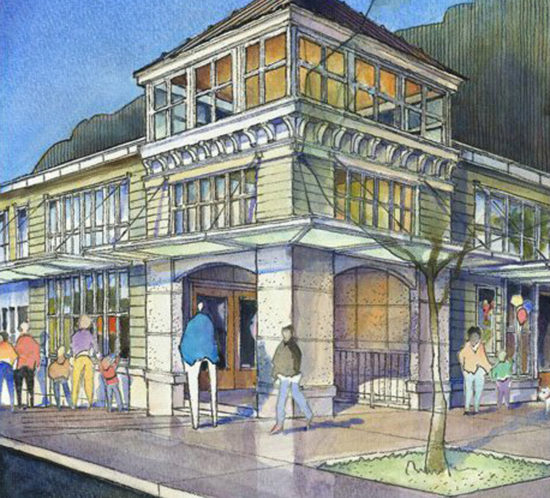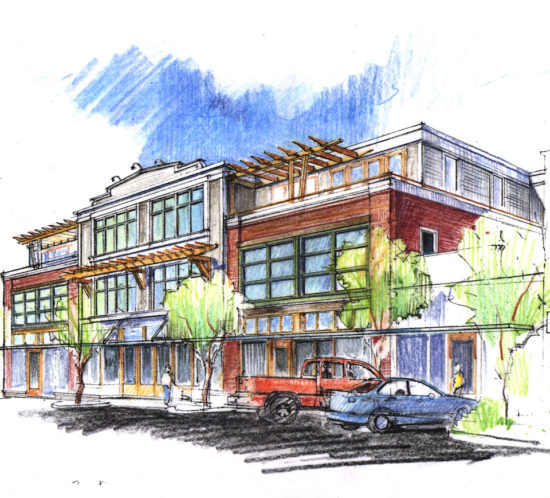- Sort Blog:
- All
-
Articles
-
On The Boards/Current Work
-
Weekly Update
December 21, 2010
The Wyatt/Madison Mixed Use project consists of five primary buildings and was developed into a two block system with a quaint alley servicing attached housing, and private courtyards connected by a series of pathways. The project includes 16 units of housing, office and retail space.
November 21, 2010
The mixed-use Washington Avenue Building in Kingston, Washington includes retail spaces on the ground floor, a generous plaza level over a parking garage, and lodging and private residences on the upper levels, and was designed in tandem with the Belmont building across the street. All of the residential units enjoy spectacular views of Puget Sound. As with the Belmont Building, this structure’s pedestrian-friendly, mixed use nature allows residents to work and live in the same place and enhances downtown Kingston’s appeal as a neighborhood with its own sense of place.
October 21, 2010
The Moorings—part of a master planned development on the shores of Eagle Harbor on Bainbridge Island—is a four unit multifamily residential building in the Marina District. The building includes underground parking, and one and two bedroom homes. Residents enjoy views of the harbor and Seattle beyond.
September 21, 2010
The Seabrook Café is the first commercial building to be constructed in the new seaside town of Seabrook on the Pacific Coast in Washington State. The building has become an iconic structure for the new town: a place to meet, dine and relax while enjoying ocean views and connection to the core activities of the young town.
August 21, 2010
The community-owned Port of Friday Harbor Building features retail space on the ground floor for use by marine related business, generous office space for the US Customs Service, and a rooftop conference center available to the general public for meetings and other events.
The Port of Friday Harbor Building was designed using community-based historical guidelines, with input from the public, Port management, and the Port board. Environmentally-friendly features include on-site storm water catchment and certified sustainable materials for both interior and exterior applications.
July 21, 2010
The Orcas Village Store project is a remodel and expansion of an iconic building at the Orcas Island ferry landing, and draws inspiration from nearby buildings of the past, such as net sheds and small lumber mills. Design input came from local business owners, residents and county shoreline planners. The remodeled store includes new retail areas, a butcher shop, and a liquor store. The lower level features a display kitchen, where cooking classes are held, while the uppermost floor houses the owner’s residence. The residential level offers views of Harney Channel and Shaw Island.
June 21, 2010
The Friday Harbor Center is comprised of two buildings covering an underground parking garage. The buildings were constructed after a 2002 fire which destroyed most of the downtown block of this small island town. Numerous design meetings—both formal and informal—allowed BC&J Architecture to gather local opinion, feedback and support, and this collaborative process resulted in expedited permitting and construction. The buildings include offices, retail establishments, restaurants and lodging.
May 21, 2010
A mixed-use structure in downtown Kingston, Washington, on the shores of Puget Sound, the Belmont Building features retail space on the ground floor, offices on a second level and four residential units on the third floor. Two of the residential units are connected to a penthouse level which includes a master suite and outdoor terrace. The pedestrian-friendly, mixed use nature of this building allows residents to work and live in the same vicinity. This sustainable live-where-you-work pattern alleviates auto dependency, promotes walking and, by extension, may contribute to a healthy lifestyle.



